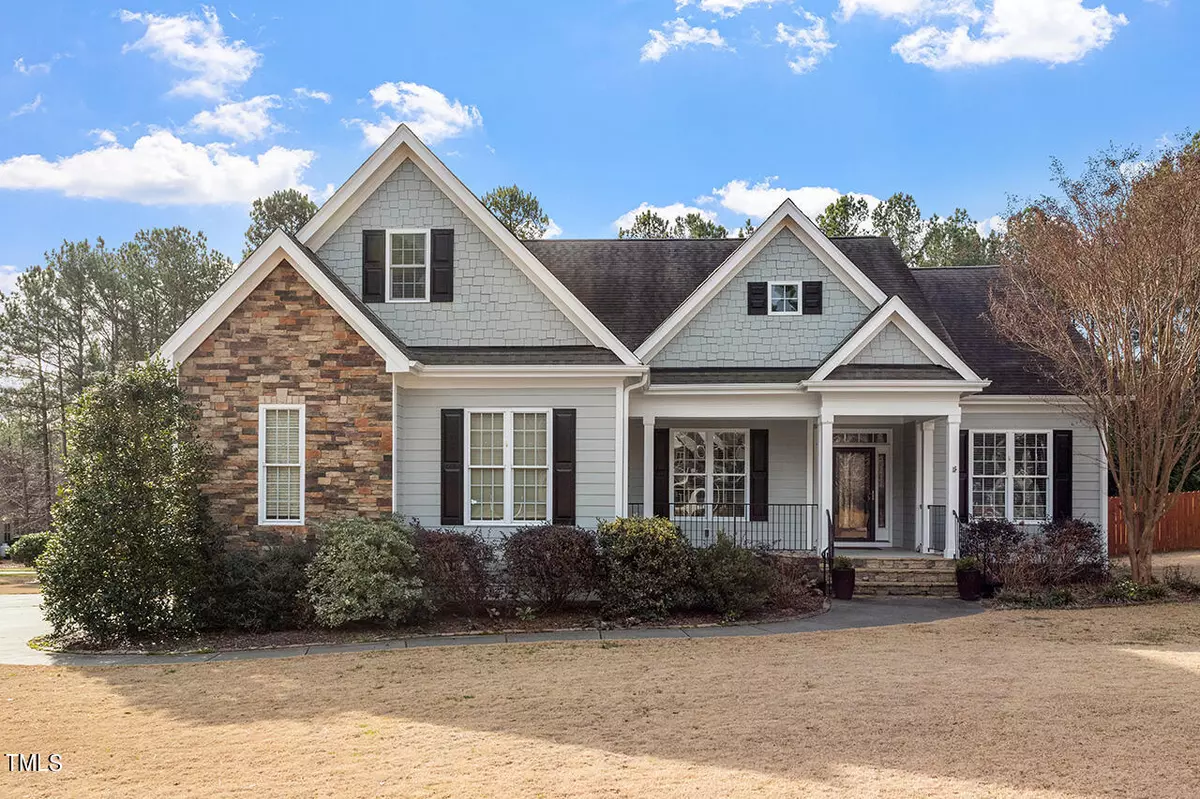Bought with Coldwell Banker Advantage
$555,000
$550,000
0.9%For more information regarding the value of a property, please contact us for a free consultation.
10 Griffis Court Youngsville, NC 27596
4 Beds
3 Baths
2,676 SqFt
Key Details
Sold Price $555,000
Property Type Single Family Home
Sub Type Single Family Residence
Listing Status Sold
Purchase Type For Sale
Square Footage 2,676 sqft
Price per Sqft $207
Subdivision Woodcroft Estates
MLS Listing ID 10010940
Sold Date 03/08/24
Bedrooms 4
Full Baths 3
HOA Y/N No
Abv Grd Liv Area 2,676
Originating Board Triangle MLS
Year Built 2012
Annual Tax Amount $3,339
Lot Size 0.920 Acres
Acres 0.92
Property Description
Stunning 4-Bedroom Home with Lush Landscape, NEW Privacy Fence, and No HOA!
Welcome to your dream home nestled on almost 1 acre of prime real estate, boasting a coveted corner lot location. This meticulously maintained property offers a perfect blend of luxury, comfort, and privacy.
As you step onto the property, you'll be greeted by the allure of lush landscaping, creating a serene and inviting atmosphere. A NEW privacy fence surrounds the expansive yard, providing the ideal space for outdoor gatherings, relaxation, and play.
Entertain in style on the large deck and patio, perfect for hosting summer BBQs or enjoying peaceful evenings under the stars. And with a NEW screen porch, you can savor the outdoors in comfort and style, all year round.
Inside, the charm continues with hardwood floors throughout the home, adding warmth and elegance to every room. The main floor features a spacious Family Room, formal Dining Room, and a Sun Room, offering ample space for both casual living and formal entertaining.
The well-appointed kitchen is a chef's delight, complete with modern appliances, plenty of counter space, and a convenient breakfast bar. The primary bedroom, along with two additional bedrooms, is conveniently located on the main floor, providing effortless single-level living.
Upstairs, you'll find a versatile layout with a fourth bedroom, bath, and bonus room, offering endless possibilities for guest accommodations, a home office, or a cozy retreat.
Additional highlights include a 948 sq ft unfinished walk-out attic, providing ample storage or potential for future expansion, as well as an epoxy-coated garage floor and a tankless gas water heater for added convenience.
Don't miss the opportunity to own this exceptional property! With its prime location, luxurious amenities, and unbeatable charm, this home is sure to impress. Schedule your private tour today and discover why this gem won't last long. Call us NOW!
Location
State NC
County Franklin
Direction From Wake Forest take HWY 1 (Capital Blvd) North- (L) on Holden Rd - (R) on Sid Mitchell Rd - (L) on Retreat Ave - (R) on Green Haven Blvd - (L) on Ironwood Blvd - (R) on Marlowe Dr - Home on left at corner of Marlowe & Griffis
Interior
Interior Features Breakfast Bar, Granite Counters, High Speed Internet, Open Floorplan, Pantry, Master Downstairs, Separate Shower, Tray Ceiling(s), Whirlpool Tub
Heating Central, Forced Air, Natural Gas
Cooling Attic Fan, Central Air, Gas
Flooring Hardwood, Vinyl
Fireplaces Number 1
Fireplaces Type Blower Fan, Family Room, Gas, Gas Log
Fireplace Yes
Appliance Dishwasher, Gas Range, Microwave, Refrigerator, Stainless Steel Appliance(s), Tankless Water Heater, Vented Exhaust Fan
Laundry Electric Dryer Hookup, Main Level, Sink, Washer Hookup
Exterior
Exterior Feature Fenced Yard, Private Yard
Garage Spaces 2.0
Fence Back Yard, Fenced, Privacy
Community Features None
Utilities Available Cable Available, Natural Gas Connected, Septic Connected, Water Connected
View Y/N Yes
Roof Type Shingle
Street Surface Asphalt
Porch Deck, Front Porch, Screened
Garage Yes
Private Pool No
Building
Lot Description Back Yard, Corner Lot, Cul-De-Sac, Garden, Landscaped, Level
Faces From Wake Forest take HWY 1 (Capital Blvd) North- (L) on Holden Rd - (R) on Sid Mitchell Rd - (L) on Retreat Ave - (R) on Green Haven Blvd - (L) on Ironwood Blvd - (R) on Marlowe Dr - Home on left at corner of Marlowe & Griffis
Story 1
Foundation Pillar/Post/Pier
Sewer Septic Tank
Architectural Style Ranch, Traditional
Level or Stories 1
New Construction No
Schools
Elementary Schools Franklin - Long Mill
Middle Schools Franklin - Cedar Creek
High Schools Franklin - Franklinton
Others
Tax ID 1833534256
Special Listing Condition Probate Listing
Read Less
Want to know what your home might be worth? Contact us for a FREE valuation!

Our team is ready to help you sell your home for the highest possible price ASAP



