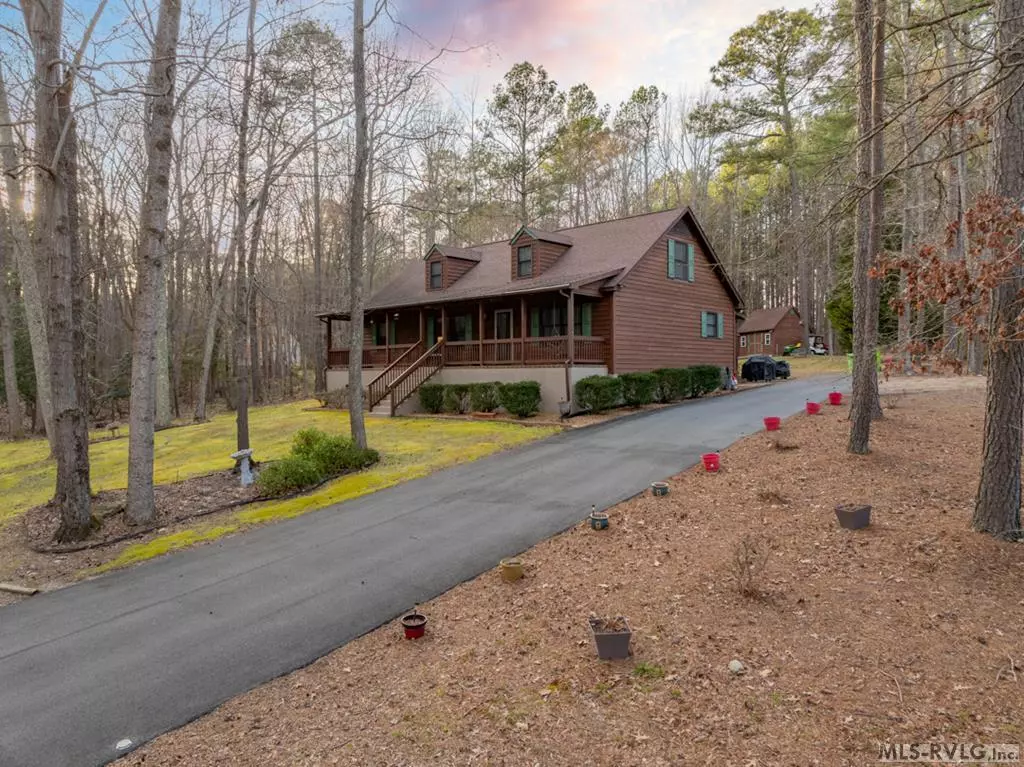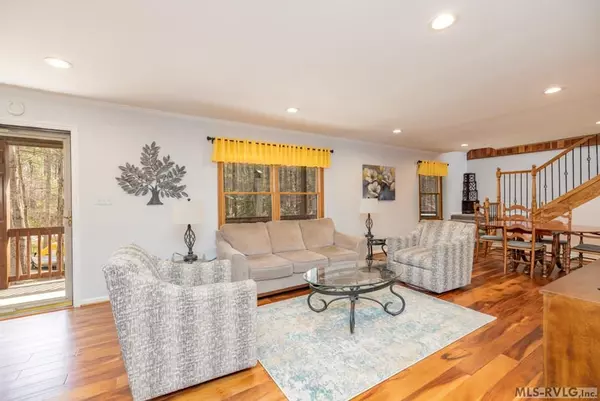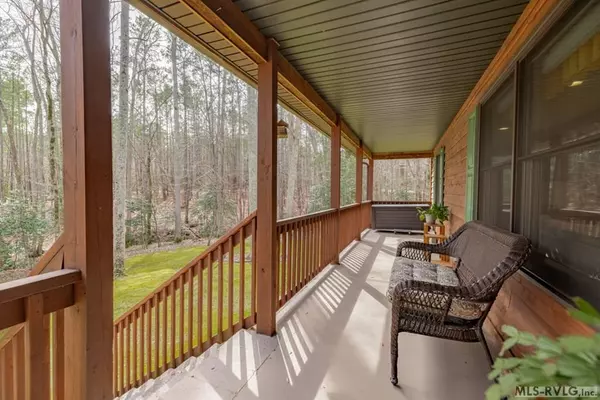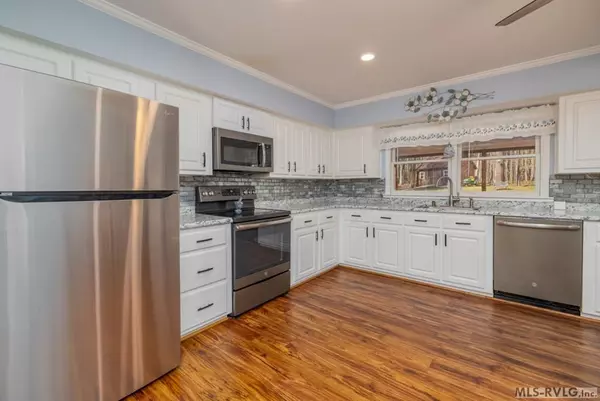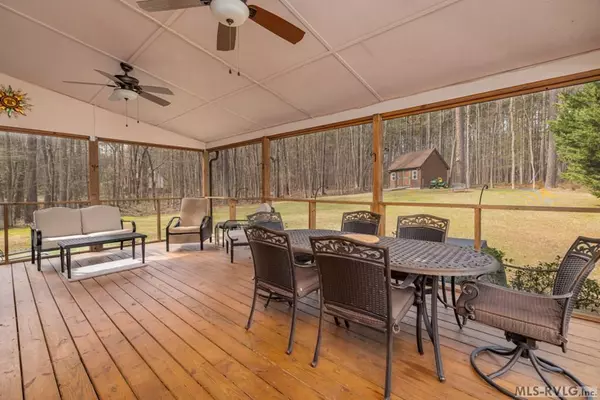$424,900
$424,900
For more information regarding the value of a property, please contact us for a free consultation.
783 Timber Creek Dr. Littleton, NC 27850
2 Beds
3 Baths
1,860 SqFt
Key Details
Sold Price $424,900
Property Type Single Family Home
Sub Type Residential/Vacation
Listing Status Sold
Purchase Type For Sale
Square Footage 1,860 sqft
Price per Sqft $228
Subdivision Timber Creek
MLS Listing ID 136272
Sold Date 04/12/24
Style 1.5 Story
Bedrooms 2
Full Baths 3
Abv Grd Liv Area 1,860
Year Built 2002
Lot Size 1.390 Acres
Lot Dimensions 1.39
Property Description
783 Timber Creek Dr. located in the sought after subdivision of Timber Creek comes complete with 2 bedrooms, 1 flex room, & 3 full baths. Primary suite w/ one guest bed & bath on main level. 3rd bed & bath along with secondary family room located upstairs. Large open kitchen w/ dining space & large family room on the main level. Engineered wood flooring in family room & vinyl plank in the kitchen. New vanities in all baths w/ solid surface or granite tops. Kitchen appliances less than 4 years old. Main level HVAC 2 years old, Upstairs HVAC 4 years old. Covered front porch spans width of home & 16X24 screened porch in rear. Asphalt driveway & nice storage building for lawn equipment. Double lot gives you over 1.3 acres w/ Lake Gaston's waterfront sitting right across the street. Best of all your very own deeded boat slip # 3 is a short golf cart ride away along with the community pool !!
Location
State NC
County Halifax, Nc
Area Littleton/Lake Gaston, Nc
Zoning Residential
Rooms
Basement None
Interior
Interior Features Window Treatments, Walk-in Closet(s), Smoke Alarm, Washer &/or Dryer Hookup, Cable TV Available
Heating Heat Pump, Electric
Cooling Central
Flooring Carpet, Wood, Luxury Vinyl Plank
Fireplaces Type None
Appliance Refrigerator, Dishwasher, Microwave, Range/Oven-Electric, Washer, Dryer
Heat Source Heat Pump, Electric
Exterior
Exterior Feature Asphalt Drive, Storage Building, Paved Road
Parking Features None-Garage, None-Carport
Waterfront Description Poe Creek (SE)
View Waterview, Neighborhood
Roof Type Septic Tank
Building
Foundation Crawl Space
Sewer Septic Tank
Water County
Schools
Elementary Schools Halifax County
Middle Schools Halifax County
High Schools Halifax County
Others
Acceptable Financing Conventional
Listing Terms Conventional
Read Less
Want to know what your home might be worth? Contact us for a FREE valuation!

Our team is ready to help you sell your home for the highest possible price ASAP
Bought with Coldwell Banker Advantage-Littleton



