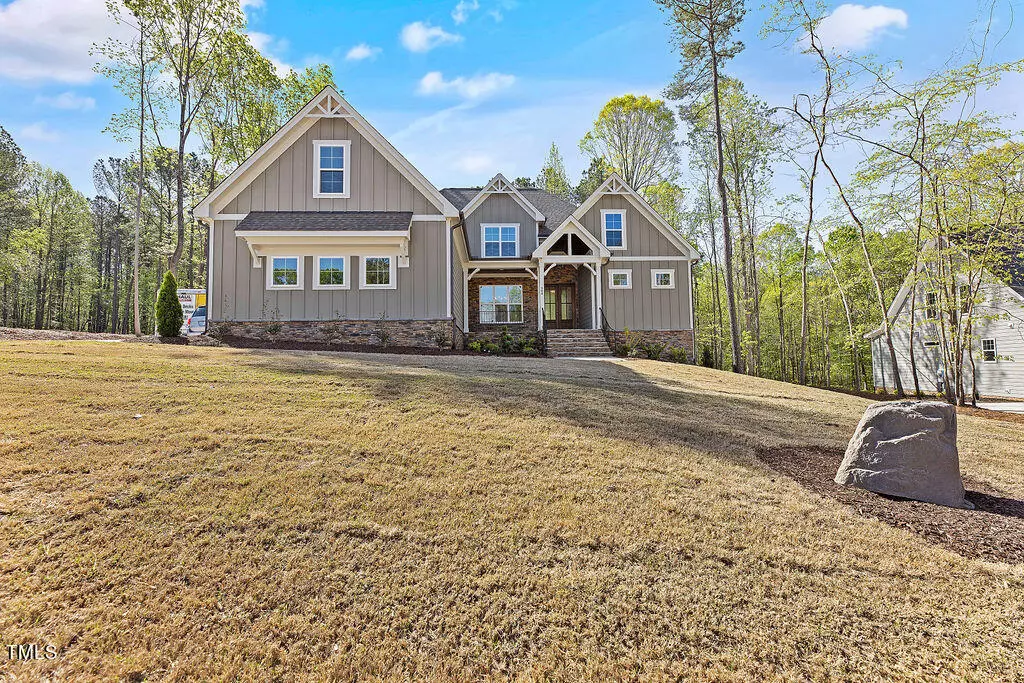Bought with eXp Realty, LLC - C
$820,000
$835,000
1.8%For more information regarding the value of a property, please contact us for a free consultation.
988 Browning Place Youngsville, NC 27596
3 Beds
4 Baths
3,185 SqFt
Key Details
Sold Price $820,000
Property Type Single Family Home
Sub Type Single Family Residence
Listing Status Sold
Purchase Type For Sale
Square Footage 3,185 sqft
Price per Sqft $257
Subdivision The Retreat At Merriweather
MLS Listing ID 10011179
Sold Date 04/15/24
Style House,Site Built
Bedrooms 3
Full Baths 3
Half Baths 1
Abv Grd Liv Area 3,185
Originating Board Triangle MLS
Year Built 2024
Lot Size 0.960 Acres
Acres 0.96
Property Description
Discover the epitome of luxury living in this meticulously crafted home by award-winning Sumner Construction. As you enter, the grandeur of the master bedroom unfolds beneath soaring tray ceilings, adding an air of opulence. The living room captivates with a coffered ceiling, creating a timeless and sophisticated focal point.
Step into the spacious master walk-in closet, a haven of organization and style. The kitchen boasts stunning quartz countertops, perfectly complemented by the warmth of hardwood flooring throughout. Enjoy the convenience of natural gas, a tankless water heater ensuring endless hot water, and find boundless potential in bonus rooms and unfinished spaces, allowing you to tailor this home to your unique needs.
Nestled in a community surrounded by seven acres of open space, this residence offers a secluded backyard, a true paradise for nature lovers. Imagine evenings spent surrounded by the tranquility of your own private haven.
Your dream home awaits, where luxury seamlessly meets functionality. Don't miss this rare opportunity - schedule a viewing today to immerse yourself in the unmatched charm and sophistication of this Youngsville gem.
Location
State NC
County Granville
Direction From NC98 to Camp Kanata Rd, Left onto Woodland Church Rd, Right onto Graham Sherron Rd, Right onto Cashmere Rd, Right on Browning Place, house will be on the left.
Rooms
Other Rooms Garage(s), Other
Interior
Interior Features Ceiling Fan(s), Entrance Foyer, High Speed Internet, Pantry, Quartz Counters, Storage, Walk-In Closet(s), Walk-In Shower
Heating Natural Gas
Cooling Ceiling Fan(s), Dual, Electric
Flooring Tile, Wood
Fireplaces Type Family Room
Fireplace Yes
Appliance Built-In Gas Oven, Built-In Range, Cooktop, Dishwasher, Double Oven, Gas Cooktop, Stainless Steel Appliance(s), Oven
Laundry Gas Dryer Hookup, Laundry Room, Main Level
Exterior
Exterior Feature Private Yard, Rain Gutters
Garage Spaces 3.0
Fence None
Utilities Available Natural Gas Available, Septic Available
View Y/N Yes
Roof Type Asphalt
Street Surface Asphalt
Porch Deck, Rear Porch, Screened
Garage Yes
Private Pool No
Building
Lot Description Back Yard, Landscaped, Partially Cleared
Faces From NC98 to Camp Kanata Rd, Left onto Woodland Church Rd, Right onto Graham Sherron Rd, Right onto Cashmere Rd, Right on Browning Place, house will be on the left.
Foundation Stone
Sewer Septic Tank
Water Well
Architectural Style Craftsman, Transitional
Structure Type Attic/Crawl Hatchway(s) Insulated,Board & Batten Siding,Stone Veneer
New Construction Yes
Schools
Elementary Schools Granville - Wilton
Middle Schools Granville - Hawley
High Schools Granville - S Granville
Others
Senior Community false
Tax ID 183400001014
Special Listing Condition Standard
Read Less
Want to know what your home might be worth? Contact us for a FREE valuation!

Our team is ready to help you sell your home for the highest possible price ASAP



