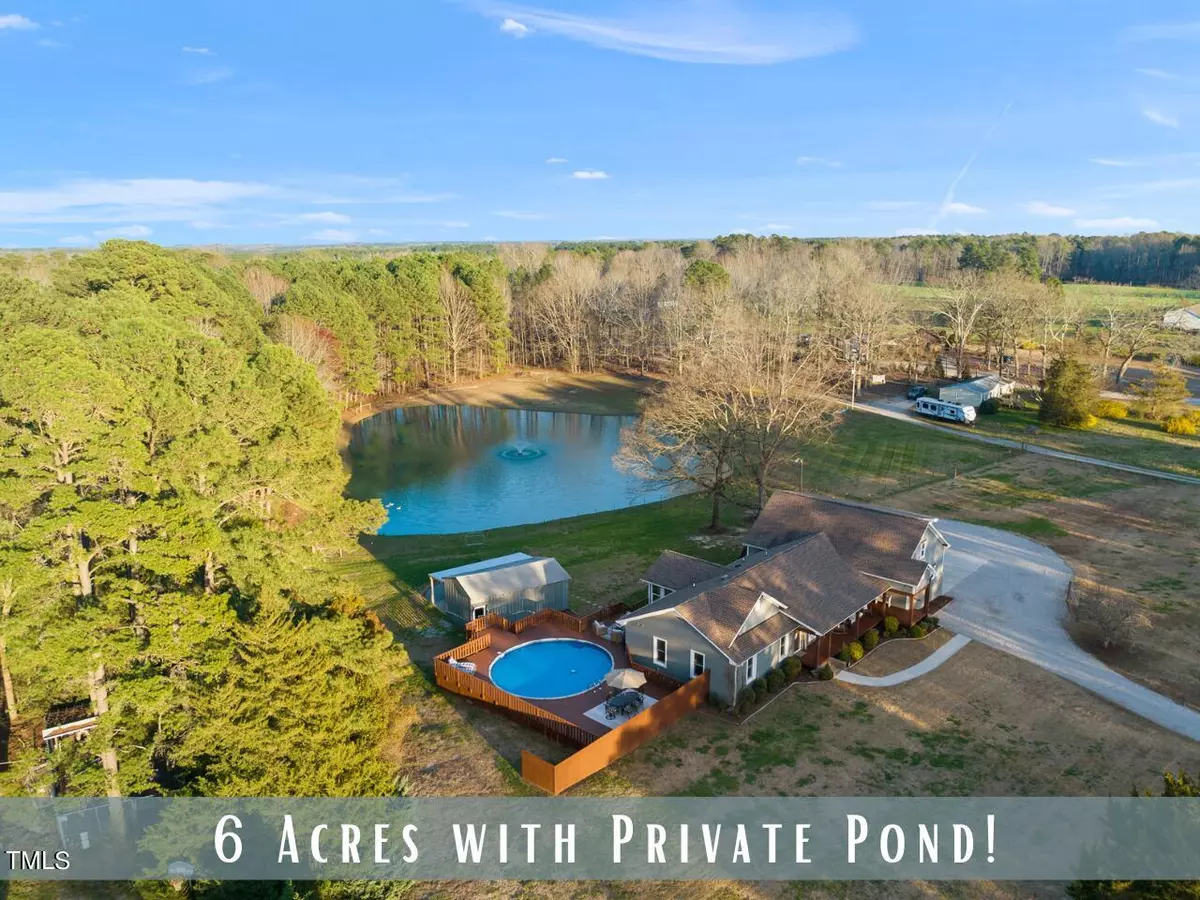Bought with Better Homes & Gardens Real Es
$865,000
$889,900
2.8%For more information regarding the value of a property, please contact us for a free consultation.
933 Tarboro Road Youngsville, NC 27596
3 Beds
4 Baths
3,493 SqFt
Key Details
Sold Price $865,000
Property Type Single Family Home
Sub Type Single Family Residence
Listing Status Sold
Purchase Type For Sale
Square Footage 3,493 sqft
Price per Sqft $247
Subdivision Not In A Subdivision
MLS Listing ID 10017221
Sold Date 04/18/24
Style House,Site Built
Bedrooms 3
Full Baths 4
Abv Grd Liv Area 3,493
Originating Board Triangle MLS
Year Built 1989
Annual Tax Amount $2,891
Lot Size 5.910 Acres
Acres 5.91
Property Description
Welcome to your own retreat nestled on nearly 6 acres of picturesque land overlooking private pond! This home lives as a 5 bedroom home but is believed to be 3 bedroom septic. This meticulously remodeled home offers unparalleled tranquility and luxury, with thoughtful features at every turn.
Step inside to discover the first floor, where an inviting entry welcomes you with a convenient drop zone, perfect for keeping belongings organized. The heart of the home is the expansive updated kitchen, complete with a charming farm sink, elegant granite countertops, stainless steel appliances, and a sprawling island - ideal for both culinary creations and casual gatherings.
Adjacent to the kitchen, the spacious family room beckons with abundant natural light pouring in through numerous windows, highlighting the beauty of the landscape beyond. A beautiful see-through fireplace adds warmth and ambiance, connecting seamlessly to the dining area, large enough to accommodate a grand table for memorable gatherings.
Convenience meets functionality with an oversized laundry room, ensuring household chores are a breeze. The owner's bedroom serves as a tranquil retreat, boasting great natural light and doors leading to a private deck overlooking the serene pond. The owner's bath is a sanctuary in itself, featuring dual vanities, a large tub, and a walk-in shower for ultimate relaxation. Three additional multipurpose rooms, 2 more full baths complete the first floor, offering versatility and comfort for every lifestyle.
Upstairs, you'll find two spacious bedrooms, a large bonus room, and another full bath, providing ample space for family and guests to relax and unwind.
Outside, the expansive grounds beckon exploration and relaxation. Lounge by the above-ground pool on the large deck, perfect for soaking up the sun on warm summer days. A sizable storage shed with a cozy sitting area and fire pit invites outdoor gatherings and stargazing nights. And don't forget the private pond with a charming fountain, adding a touch of serenity to the lush surroundings.
With its perfect blend of peacefulness, privacy, and outdoor splendor, this property is truly a gem not to be missed. Schedule your showing today and prepare to fall in love with this exceptional oasis!
Location
State NC
County Franklin
Direction From Capital Blvd N: Take 401N/ Louisburg Rd, slight left toward Sid Eaves Rd, Left onto Tarboro Rd. Home will be on Right.
Rooms
Other Rooms Shed(s)
Interior
Interior Features Bathtub/Shower Combination, Ceiling Fan(s), Crown Molding, Double Vanity, Eat-in Kitchen, Granite Counters, High Speed Internet, Kitchen Island, Natural Woodwork, Open Floorplan, Recessed Lighting, Shower Only, Walk-In Closet(s), Walk-In Shower
Heating Forced Air, Propane
Cooling Attic Fan, Central Air, Dual, Multi Units
Flooring Carpet, Vinyl
Appliance Dishwasher, Double Oven, Electric Range, Ice Maker, Water Heater, Refrigerator, Tankless Water Heater
Laundry Laundry Room
Exterior
Exterior Feature Rain Gutters
Garage Spaces 2.0
Pool Above Ground
View Y/N Yes
Porch Enclosed, Front Porch, Glass Enclosed, Screened
Garage Yes
Private Pool No
Building
Lot Description Back Yard, Cleared, Front Yard, Garden, Hardwood Trees, Landscaped, Level, Many Trees, Open Lot, Pond on Lot
Faces From Capital Blvd N: Take 401N/ Louisburg Rd, slight left toward Sid Eaves Rd, Left onto Tarboro Rd. Home will be on Right.
Story 1
Foundation Brick/Mortar, Permanent
Sewer Septic Tank
Water Public
Architectural Style Transitional
Level or Stories 1
Structure Type Fiber Cement
New Construction No
Schools
Elementary Schools Franklin - Youngsville
Middle Schools Franklin - Cedar Creek
High Schools Franklin - Franklinton
Others
Tax ID 024111, 005513
Special Listing Condition Standard
Read Less
Want to know what your home might be worth? Contact us for a FREE valuation!

Our team is ready to help you sell your home for the highest possible price ASAP



