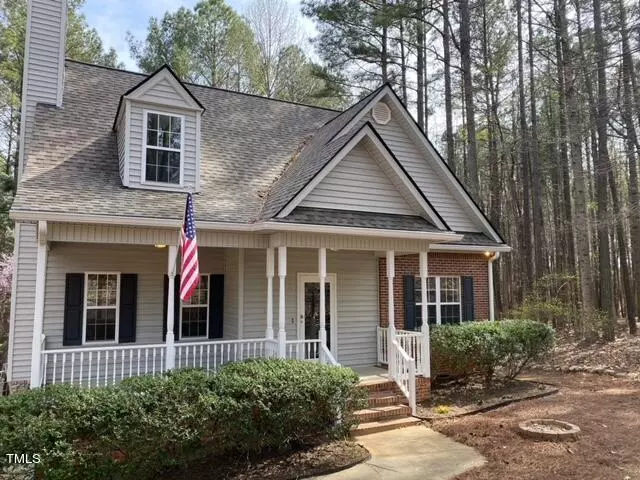Bought with Alliance Real Estate Partners
$410,000
$400,000
2.5%For more information regarding the value of a property, please contact us for a free consultation.
104 E Fleming Farm Drive Youngsville, NC 27596
3 Beds
3 Baths
1,977 SqFt
Key Details
Sold Price $410,000
Property Type Single Family Home
Sub Type Single Family Residence
Listing Status Sold
Purchase Type For Sale
Square Footage 1,977 sqft
Price per Sqft $207
Subdivision Fleming Farm
MLS Listing ID 10019235
Sold Date 05/24/24
Style Site Built
Bedrooms 3
Full Baths 2
Half Baths 1
HOA Y/N No
Abv Grd Liv Area 1,977
Originating Board Triangle MLS
Year Built 1995
Annual Tax Amount $2,186
Lot Size 2.090 Acres
Acres 2.09
Property Description
Nestled in a tranquil, private neighborhood with a park-like setting and mature trees, this 3-bedroom, 2.5-bathroom home w/ bonus room offers an oasis of serenity. Step into a world of comfort and style with a host of impressive upgrades. The kitchen features brand new appliances including a refrigerator, microwave, and range. 1st floor primary suite. Embrace outdoor living on the back deck, great for dining or watching the sunset through the tall pines. Front porch offers a peaceful spot for sipping your morning coffee. The property has been freshly landscaped, creating a picturesque backdrop for relaxation. Inside, experience luxury at every turn with new carpet and luxury vinyl plank flooring, offering both elegance and durability. The entire interior has been freshly painted, exuding a sense of cleanliness and sophistication. Illuminate your living space with the glow of many new lighting fixtures. Oversized garage, basement storage & extra storage in the outside 10x12 shed w/ roll up door! Plus, enjoy the convenience of easy access to downtown Youngsville, Franklinton & Wake Forest.
Location
State NC
County Franklin
Direction Follow US-1 N. Turn right on Holden Road. Turn left on N Nassau Street which becomes Fleming Road. Turn Right on East Fleming Farm Drive. Destination will be on your right.
Rooms
Other Rooms Shed(s)
Basement Concrete, Storage Space
Interior
Interior Features Double Vanity, Master Downstairs, Separate Shower, Storage, Walk-In Shower
Heating Electric, Fireplace(s), Propane
Cooling Central Air
Flooring Carpet, Hardwood, Vinyl
Appliance Dishwasher, Dryer, Electric Range, Microwave, Refrigerator, Washer
Exterior
Garage Spaces 2.0
Utilities Available Electricity Connected, Septic Connected, Water Connected
View Y/N Yes
Roof Type Shingle
Porch Deck, Front Porch
Garage Yes
Private Pool No
Building
Lot Description Wooded
Faces Follow US-1 N. Turn right on Holden Road. Turn left on N Nassau Street which becomes Fleming Road. Turn Right on East Fleming Farm Drive. Destination will be on your right.
Foundation Other
Sewer Septic Tank
Water Well
Architectural Style Traditional
Structure Type Vinyl Siding
New Construction No
Schools
Elementary Schools Franklin - Long Mill
Middle Schools Franklin - Cedar Creek
High Schools Franklin - Franklinton
Others
Tax ID 027096
Special Listing Condition Standard
Read Less
Want to know what your home might be worth? Contact us for a FREE valuation!

Our team is ready to help you sell your home for the highest possible price ASAP



