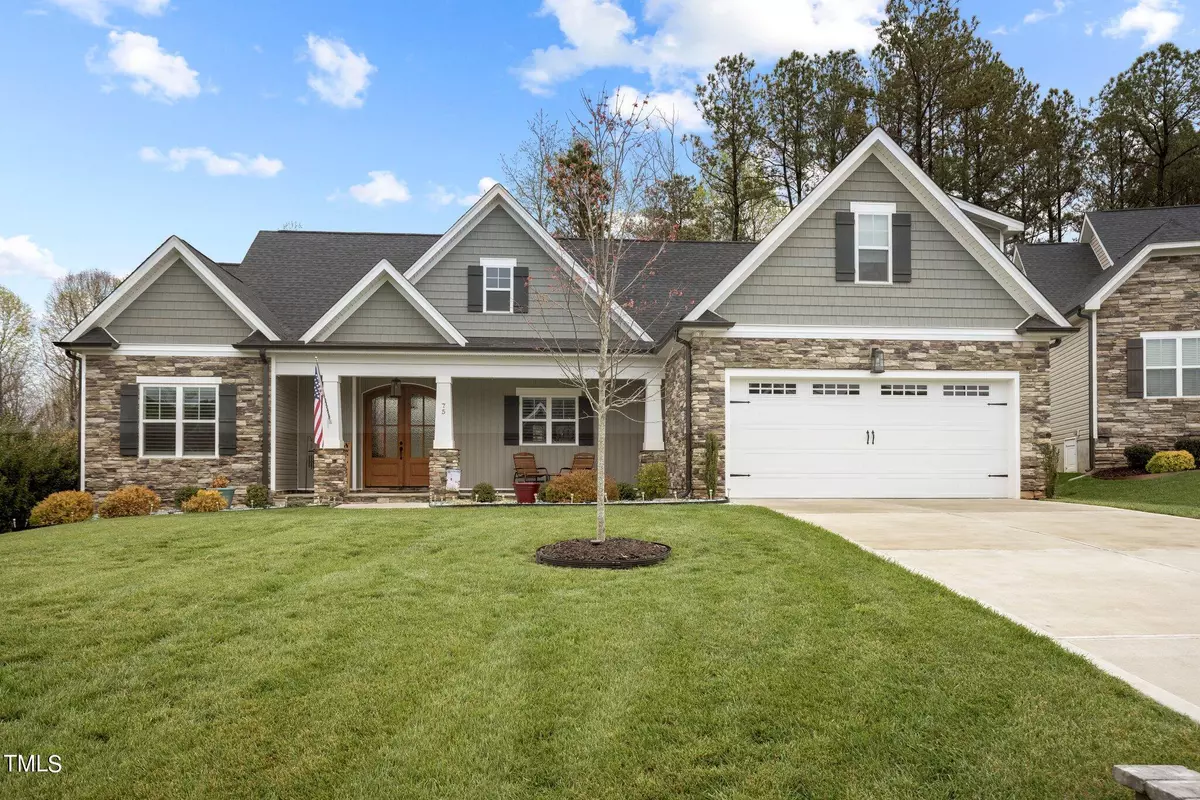Bought with Next Stage Realty
$550,000
$550,000
For more information regarding the value of a property, please contact us for a free consultation.
75 Deacon Ridge Lane Youngsville, NC 27596
4 Beds
3 Baths
2,337 SqFt
Key Details
Sold Price $550,000
Property Type Single Family Home
Sub Type Single Family Residence
Listing Status Sold
Purchase Type For Sale
Square Footage 2,337 sqft
Price per Sqft $235
Subdivision Cedar Ridge
MLS Listing ID 10021883
Sold Date 07/01/24
Style Site Built
Bedrooms 4
Full Baths 3
HOA Fees $70/qua
HOA Y/N Yes
Abv Grd Liv Area 2,337
Originating Board Triangle MLS
Year Built 2020
Annual Tax Amount $2,862
Lot Size 0.310 Acres
Acres 0.31
Property Description
Imagine all the upgrades already added to this 'like-new,' well-maintained 4/3 home built in 2020. The all-season sunroom with glass sliding doors expands the openness of the living area. Cooking for a crowd? You have two ovens, a convection/microwave, and a 5-burner gas range. The quartz kitchen chef's island comfortably seats 4 and the dining area is only a few feet away. Prep-time is easy with soft-close drawers, cabinets with pull-out shelves, and under-cabinet lighting. Other features: Tankless water heater. Built-in bookcase beside the gas fireplace w/ a blower that heats the open area. Main bdrm plus 2 on first floor, 4th upstairs. Three full baths (2 on main) with rainhead shower heads. Large WIC in main. Drop zone near garage and laundry. The patio pad provides additional cookout and visiting space in the relaxing landscaped backyard. And, if you are creative and looking for more space, there is a 48.7x23.9 unfinished, floored, walk-in attic space.
Location
State NC
County Franklin
Direction From I-540 East Take Capital Blvd North 11 miles to Holden Rd. Turn Right. Travel thru Youngsville (road name becomes W. Main St.) Turn left onto Cedar Creek Rd. 1.4 miles on right is our entrance, just past Oak Level Christian church.
Interior
Interior Features Bookcases, Ceiling Fan(s), Coffered Ceiling(s), Dining L, Double Vanity, Kitchen Island, Open Floorplan, Master Downstairs, Quartz Counters, Recessed Lighting, Smooth Ceilings, Storage, Walk-In Closet(s), Walk-In Shower
Heating Forced Air, Heat Pump
Cooling Central Air
Flooring Carpet, Vinyl, Tile
Fireplaces Number 1
Fireplaces Type Blower Fan, Family Room, Gas, Gas Log
Fireplace Yes
Window Features Plantation Shutters
Laundry Laundry Room, Main Level
Exterior
Garage Spaces 2.0
View Y/N Yes
Roof Type Shingle
Porch Patio
Garage Yes
Private Pool No
Building
Lot Description Landscaped
Faces From I-540 East Take Capital Blvd North 11 miles to Holden Rd. Turn Right. Travel thru Youngsville (road name becomes W. Main St.) Turn left onto Cedar Creek Rd. 1.4 miles on right is our entrance, just past Oak Level Christian church.
Story 2
Foundation Slab
Sewer Public Sewer
Water Public
Architectural Style Contemporary
Level or Stories 2
Structure Type Stone,Vinyl Siding
New Construction No
Schools
Elementary Schools Franklin - Franklinton
Middle Schools Franklin - Cedar Creek
High Schools Franklin - Franklinton
Others
HOA Fee Include Maintenance Grounds,Storm Water Maintenance
Senior Community false
Tax ID 044203
Special Listing Condition Standard
Read Less
Want to know what your home might be worth? Contact us for a FREE valuation!

Our team is ready to help you sell your home for the highest possible price ASAP



