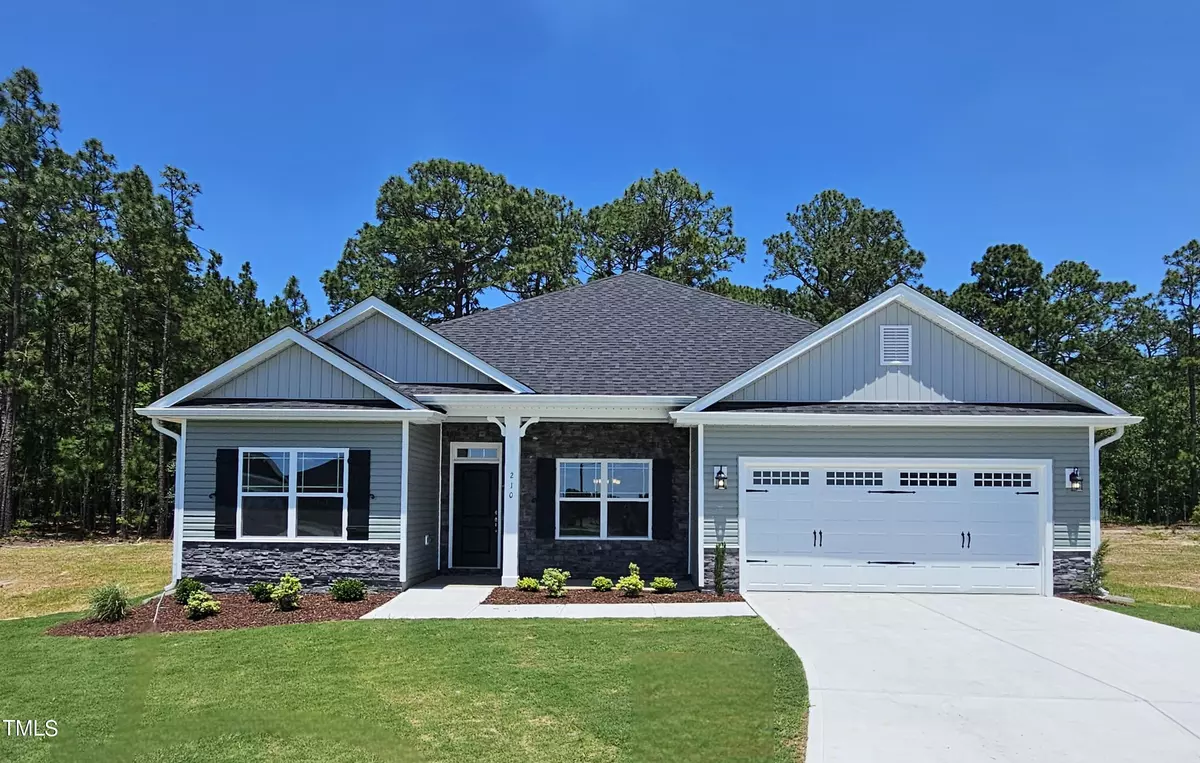Bought with 1st Class Real Estate Legacy
$352,700
$352,700
For more information regarding the value of a property, please contact us for a free consultation.
210 Bay Hill Drive Goldsboro, NC 27534
4 Beds
2 Baths
2,100 SqFt
Key Details
Sold Price $352,700
Property Type Single Family Home
Sub Type Single Family Residence
Listing Status Sold
Purchase Type For Sale
Square Footage 2,100 sqft
Price per Sqft $167
Subdivision Spring Forest
MLS Listing ID 10009979
Sold Date 07/26/24
Style Site Built
Bedrooms 4
Full Baths 2
HOA Fees $13/ann
HOA Y/N Yes
Abv Grd Liv Area 2,100
Originating Board Triangle MLS
Year Built 2024
Lot Size 0.410 Acres
Acres 0.41
Property Description
Discover your dreams in this ranch home, nestled on over 1/3-acre that backs up to the trees. The stone exterior draws you into a world of elegance. Greeted by a charming, covered porch, the foyer opens to an open floor plan that blends style with functionality. A separate dining room promises memorable gatherings. Laminate flooring leads you to a focal point fireplace beneath high vaulted ceilings. The heart of the home reveals a kitchen adorned with quartz countertops, an island, and gourmet stainless steel appliances. Here, culinary aspirations come alive while making memories. The Primary bedroom, a sanctuary of relaxation and natural light. The bath invites indulgence with its ceramic tile shower, garden tub for soaking after a long day, double vanity, water closet and a large walk-in closet. 3 secondary bedrooms are ready to adapt to your needs. A full bath caters to guests, while practicality meets style in the laundry room and pantry. A finished 2-car garage with opener adds convenience, while the covered back patio invites outdoor living. Freedom from city taxes, making this home a true gem. 8 min from SJAFB and 10 min from shopping, restaurants and hospital.
Location
State NC
County Wayne
Zoning R1
Direction Take US-70E Toward Goldsboro. Right onto Lake Wakena, Left onto Dollard Town Rd. Left into Spring Forest Subdivision
Interior
Interior Features Bathtub/Shower Combination, Cathedral Ceiling(s), Ceiling Fan(s), Crown Molding, Double Vanity, Eat-in Kitchen, Entrance Foyer, High Ceilings, Kitchen Island, Pantry, Master Downstairs, Quartz Counters, Recessed Lighting, Separate Shower, Smooth Ceilings, Soaking Tub, Tray Ceiling(s), Vaulted Ceiling(s), Walk-In Closet(s), Walk-In Shower, Water Closet
Heating Electric, Forced Air
Cooling Central Air
Flooring Carpet, Laminate, Vinyl
Fireplaces Number 1
Fireplaces Type Family Room, Gas Log
Fireplace Yes
Laundry Electric Dryer Hookup, Laundry Room, Main Level
Exterior
Exterior Feature Rain Gutters
Garage Spaces 2.0
Fence None
Roof Type Shingle
Porch Covered, Deck, Patio, Porch
Garage Yes
Private Pool No
Building
Lot Description Cul-De-Sac, Landscaped
Faces Take US-70E Toward Goldsboro. Right onto Lake Wakena, Left onto Dollard Town Rd. Left into Spring Forest Subdivision
Story 1
Foundation Slab
Sewer Septic Tank
Water Public
Architectural Style Ranch, Transitional
Level or Stories 1
Structure Type Stone,Vinyl Siding
New Construction Yes
Schools
Elementary Schools Wayne - Spring Creek
Middle Schools Wayne - Spring Creek
High Schools Wayne - Spring Creek
Others
HOA Fee Include None
Senior Community false
Tax ID 3536274858
Special Listing Condition Seller Licensed Real Estate Professional
Read Less
Want to know what your home might be worth? Contact us for a FREE valuation!

Our team is ready to help you sell your home for the highest possible price ASAP




