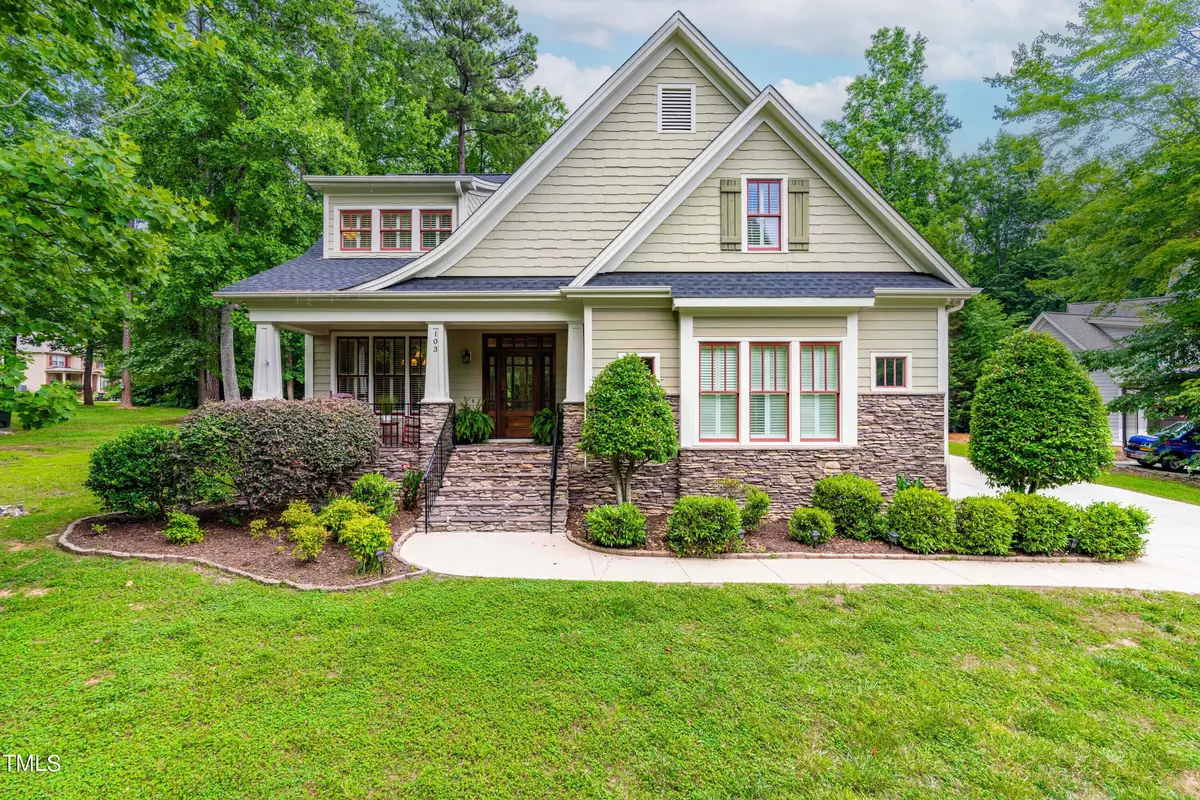Bought with Fonville Morisey/Cary Sales
$585,000
$585,000
For more information regarding the value of a property, please contact us for a free consultation.
103 Chipping Sparrow Court Youngsville, NC 27596
3 Beds
4 Baths
2,833 SqFt
Key Details
Sold Price $585,000
Property Type Single Family Home
Sub Type Single Family Residence
Listing Status Sold
Purchase Type For Sale
Square Footage 2,833 sqft
Price per Sqft $206
Subdivision East Woods Of Patterson
MLS Listing ID 10033495
Sold Date 08/16/24
Style House,Site Built
Bedrooms 3
Full Baths 3
Half Baths 1
HOA Fees $58/mo
HOA Y/N Yes
Abv Grd Liv Area 2,833
Originating Board Triangle MLS
Year Built 2008
Annual Tax Amount $4,960
Lot Size 0.630 Acres
Acres 0.63
Property Description
*PRIMARY ON MAIN* The sprawling .63 acre lot, the stunning screened in porch, the huge BONUS room and the convenient LOCATION (minutes from downtown Youngsville and Wake Forest) in the sought after neighborhood of East Woods of Patterson (pool community) make this CUSTOM 3BD/3.5 BA home irresistible. The charming rocking chair front porch, complete with flagstone greets you as you enter, while the soaring ceilings, custom woodwork, and a versatile floorplan make you want to stay! The craftsman style kitchen boasts a butler's pantry with beverage cooler, soft close drawers, granite counter tops, stainless steel appliances, gas cook top, large bar area open to the two story living room with a gorgeous floor to ceiling stacked stone fireplace. Other notable features of this gem are plantation shutters throughout, hardwoods or tile throughout main floor, NEW ROOF (2022), encapsulated crawl with dehumidifier(replaced 2024), large bedrooms with tons of closet space and finished/unfinished storage.
Location
State NC
County Franklin
Community Clubhouse, Pool
Direction U.S. Hwy 1 N/Capital Blvd, right onto Harris Rd, left onto US-1 ALT N, right onto Blue Heron Dr(Right at community pool,left onto Chipping Sparrow Ct. Home on Left of cul de sac. WELCOME HOME!
Rooms
Other Rooms Garage(s)
Interior
Interior Features Bookcases, Built-in Features, Pantry, Ceiling Fan(s), Crown Molding, Double Vanity, Eat-in Kitchen, Entrance Foyer, Granite Counters, High Ceilings, Radon Mitigation, Room Over Garage, Separate Shower, Walk-In Closet(s)
Heating Electric, Forced Air, Heat Pump, Natural Gas
Cooling Central Air
Flooring Carpet, Ceramic Tile, Hardwood
Fireplaces Number 2
Fireplaces Type Family Room, See Remarks
Fireplace Yes
Window Features Plantation Shutters
Appliance Dishwasher, Gas Cooktop, Stainless Steel Appliance(s), Wine Refrigerator
Laundry Laundry Room, Main Level, Sink
Exterior
Exterior Feature Private Yard
Garage Spaces 2.0
Community Features Clubhouse, Pool
View Y/N Yes
Roof Type Shingle
Street Surface Paved
Porch Deck, Front Porch, Patio, Screened
Garage Yes
Private Pool No
Building
Lot Description Cul-De-Sac, Landscaped
Faces U.S. Hwy 1 N/Capital Blvd, right onto Harris Rd, left onto US-1 ALT N, right onto Blue Heron Dr(Right at community pool,left onto Chipping Sparrow Ct. Home on Left of cul de sac. WELCOME HOME!
Story 2
Foundation Raised
Sewer Septic Tank
Water Public
Architectural Style Craftsman, Traditional, Transitional
Level or Stories 2
Structure Type Cedar,Fiber Cement,Stone Veneer
New Construction No
Schools
Elementary Schools Franklin - Youngsville
Middle Schools Franklin - Cedar Creek
High Schools Franklin - Franklinton
Others
HOA Fee Include Unknown
Senior Community false
Tax ID 039989
Special Listing Condition Standard
Read Less
Want to know what your home might be worth? Contact us for a FREE valuation!

Our team is ready to help you sell your home for the highest possible price ASAP



