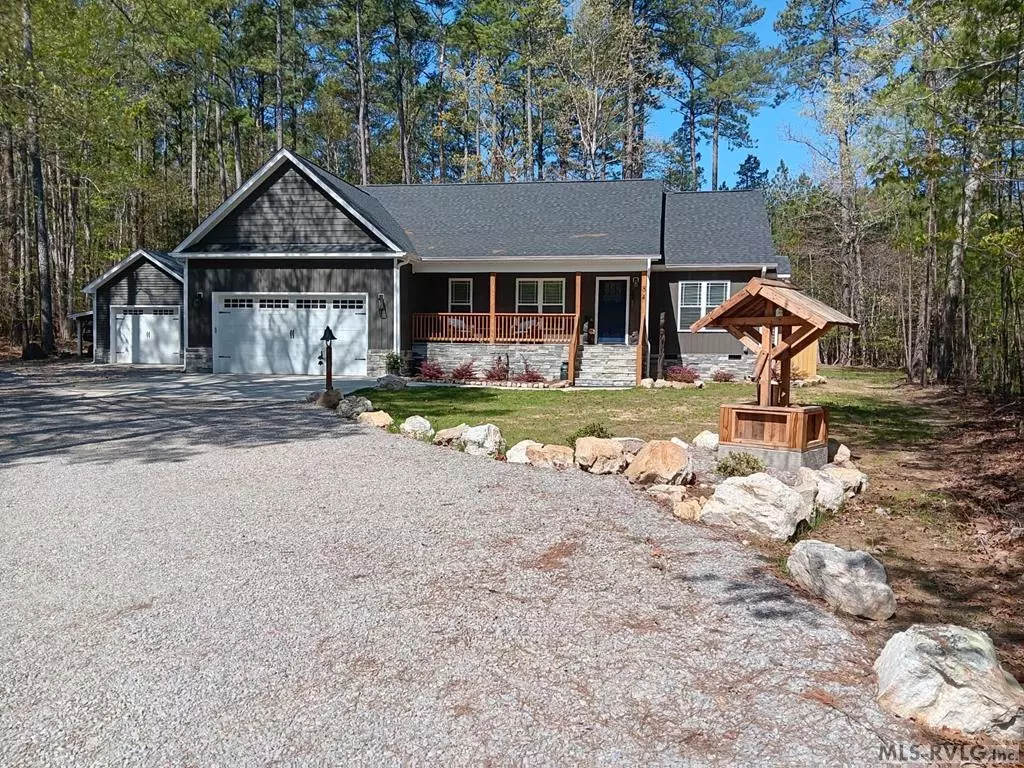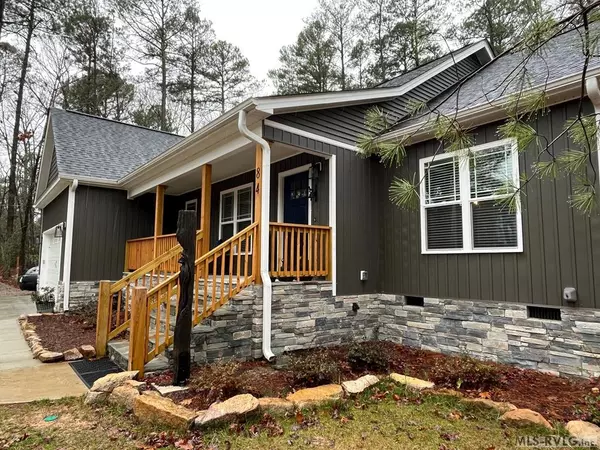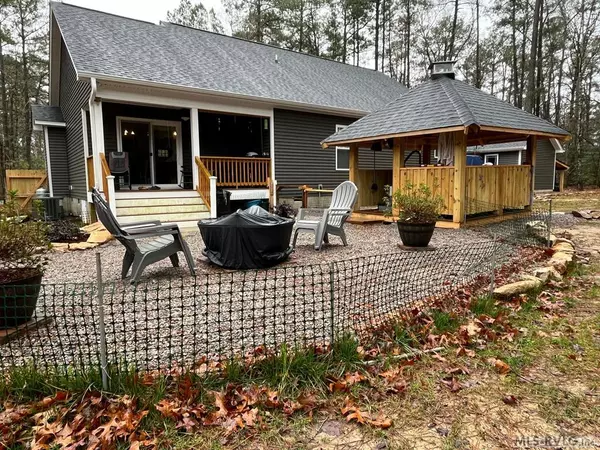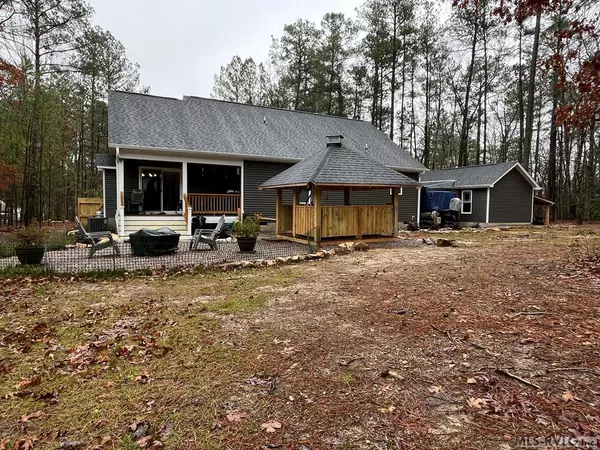$398,000
$412,500
3.5%For more information regarding the value of a property, please contact us for a free consultation.
84 WILLOWWOOD CT Littleton, NC 27850
3 Beds
2 Baths
1,438 SqFt
Key Details
Sold Price $398,000
Property Type Single Family Home
Sub Type Residential/Vacation
Listing Status Sold
Purchase Type For Sale
Square Footage 1,438 sqft
Price per Sqft $276
Subdivision Timber Creek
MLS Listing ID 136739
Sold Date 08/23/24
Style 1 Story,Other-See Remarks
Bedrooms 3
Full Baths 2
Abv Grd Liv Area 1,438
Year Built 2022
Lot Size 0.510 Acres
Lot Dimensions 22215
Property Description
Welcome to this 3 bedroom, 2 bath inviting home with many amenities to include a Pool, Boat Ramp, Day Slips, a picnic area within this Lake Gaston community! This home features an open family room, kitchen and dining area with granite countertops, eat in bar and stainless steel appliances. LVP flooring in the main living areas, a covered back porch which leads to the Firepit. After a long day on the lake sit back in the brand new HOT TUB under a seclusive Gazebo!! There is plenty of room for parking your lake toys with a 2 car attached garage and a 3rd car detached garage with a Lean to added on recently. This home has many recent additional features to include a Whole Home WATER FILTRATION system. New AIR FILTRATION System! A New LEAF FILTER System installed. The property has a boat slip on the lake for $325 annually, through a lottery system. Come see this beautiful property!!!!
Location
State NC
County Halifax, Nc
Area Littleton/Lake Gaston, Nc
Zoning Residential
Rooms
Basement None
Master Bedroom First
Interior
Interior Features Walk-in Closet(s), Hot Tub/Whirlpool Tub, Smoke Alarm, Washer &/or Dryer Hookup, Garage Door Opener, Granite Countertops
Heating Heat Pump
Cooling Central
Fireplaces Type Living Room, Gas Logs
Appliance Dishwasher, Microwave, Range/Oven-Electric
Heat Source Heat Pump
Exterior
Exterior Feature Concrete Drive, Gravel Drive, Hot Tub
Garage Single Detached Garage, Double Attached Garage
View Other-See Remarks
Roof Type Septic Tank
Building
Foundation Crawl Space
Sewer Septic Tank
Water Well
Schools
Elementary Schools Everettes
Middle Schools Davie
High Schools Halifax County
Others
Acceptable Financing Conventional
Listing Terms Conventional
Read Less
Want to know what your home might be worth? Contact us for a FREE valuation!

Our team is ready to help you sell your home for the highest possible price ASAP
Bought with NON MLS







