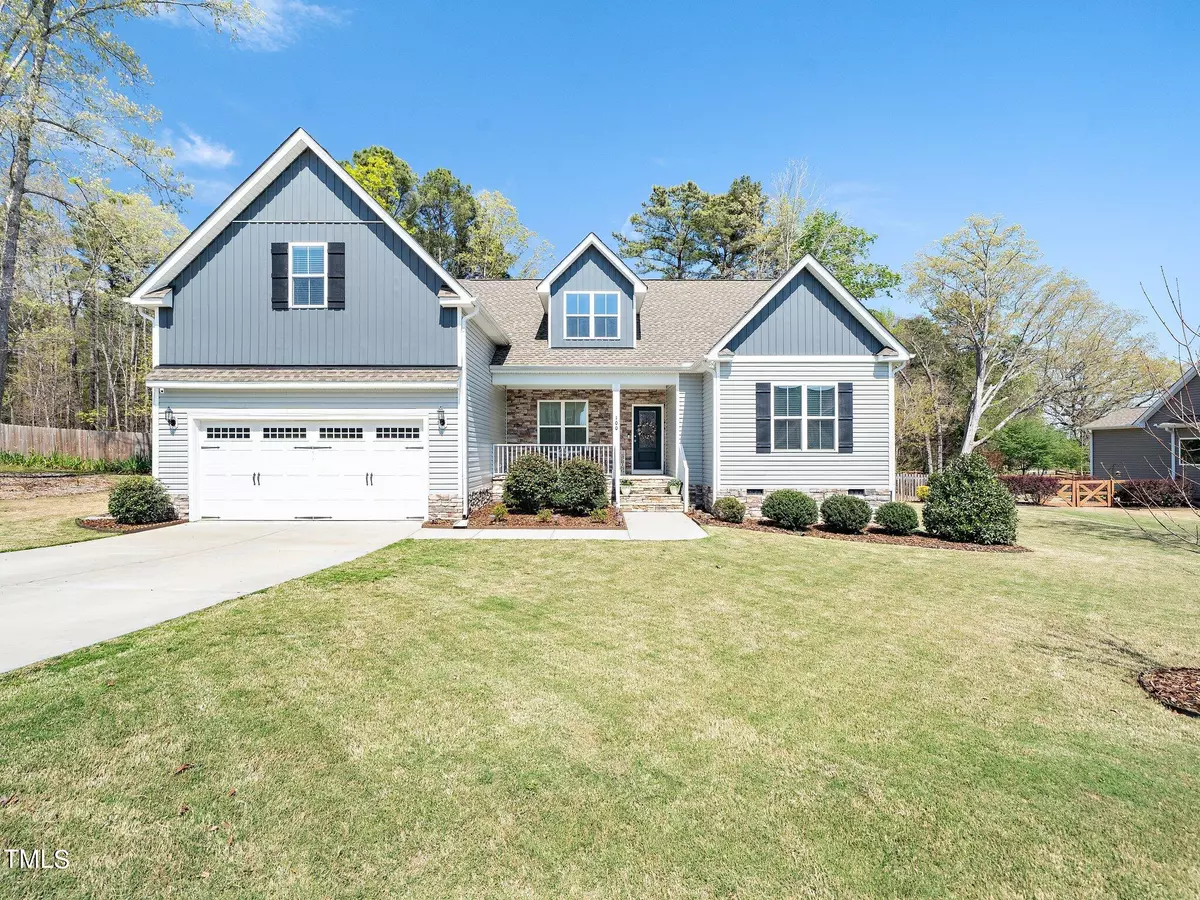Bought with RE/MAX HOMETOWN
$485,000
$490,000
1.0%For more information regarding the value of a property, please contact us for a free consultation.
100 Lockamy Lane Youngsville, NC 27596
3 Beds
2 Baths
2,451 SqFt
Key Details
Sold Price $485,000
Property Type Single Family Home
Sub Type Single Family Residence
Listing Status Sold
Purchase Type For Sale
Square Footage 2,451 sqft
Price per Sqft $197
Subdivision Addyson At Holden Road
MLS Listing ID 10022599
Sold Date 09/03/24
Style House
Bedrooms 3
Full Baths 2
HOA Fees $42/ann
HOA Y/N Yes
Abv Grd Liv Area 2,451
Originating Board Triangle MLS
Year Built 2021
Annual Tax Amount $2,876
Lot Size 0.630 Acres
Acres 0.63
Property Description
Charming ranch with 2nd floor bonus room situated on a huge 2/3 acre fenced lot! Home features: Open floor plan w/ Kitchen (granite countertops, gas range, all ss appliances convey), Breakfast area and Family room are great for entertaining. Spacious 1st floor primary bedroom and fabulous backyard with screen porch and large (14' x 24') patio! Garage includes built-in overhead storage and a mini-split system for heating/cooling. This home is a must-see!
Location
State NC
County Franklin
Direction GPS
Interior
Interior Features Bathtub/Shower Combination, Bookcases, Ceiling Fan(s), Chandelier, Crown Molding, Dining L, Double Vanity, Entrance Foyer, Granite Counters, High Speed Internet, Kitchen Island, Pantry, Master Downstairs, Recessed Lighting, Separate Shower, Smooth Ceilings, Tray Ceiling(s), Walk-In Closet(s), Walk-In Shower, Whirlpool Tub
Heating Electric, Fireplace(s), Forced Air, Natural Gas
Cooling Ceiling Fan(s), Central Air, Heat Pump
Flooring Ceramic Tile, Hardwood
Window Features Aluminum Frames,Screens
Appliance Dishwasher, Free-Standing Gas Oven, Free-Standing Gas Range, Stainless Steel Appliance(s), Water Purifier Owned
Laundry Laundry Room, Lower Level
Exterior
Exterior Feature Fenced Yard, Garden, Lighting, Rain Gutters
Garage Spaces 2.0
Fence Wood
Utilities Available Cable Available, Cable Connected, Electricity Available, Natural Gas Available, Septic Available, Septic Connected, Water Available, Water Connected
View Y/N Yes
Roof Type Asphalt
Street Surface Paved
Porch Deck, Screened
Garage Yes
Private Pool No
Building
Lot Description Back Yard, Front Yard, Garden, Hardwood Trees, Landscaped
Faces GPS
Foundation Brick/Mortar, Pillar/Post/Pier
Sewer Septic Tank
Water Public
Architectural Style Ranch
Structure Type Asphalt,Vinyl Siding
New Construction No
Schools
Elementary Schools Franklin - Long Mill
Middle Schools Franklin - Cedar Creek
High Schools Franklin - Franklinton
Others
HOA Fee Include None
Tax ID 2211 / 519
Special Listing Condition Standard
Read Less
Want to know what your home might be worth? Contact us for a FREE valuation!

Our team is ready to help you sell your home for the highest possible price ASAP



