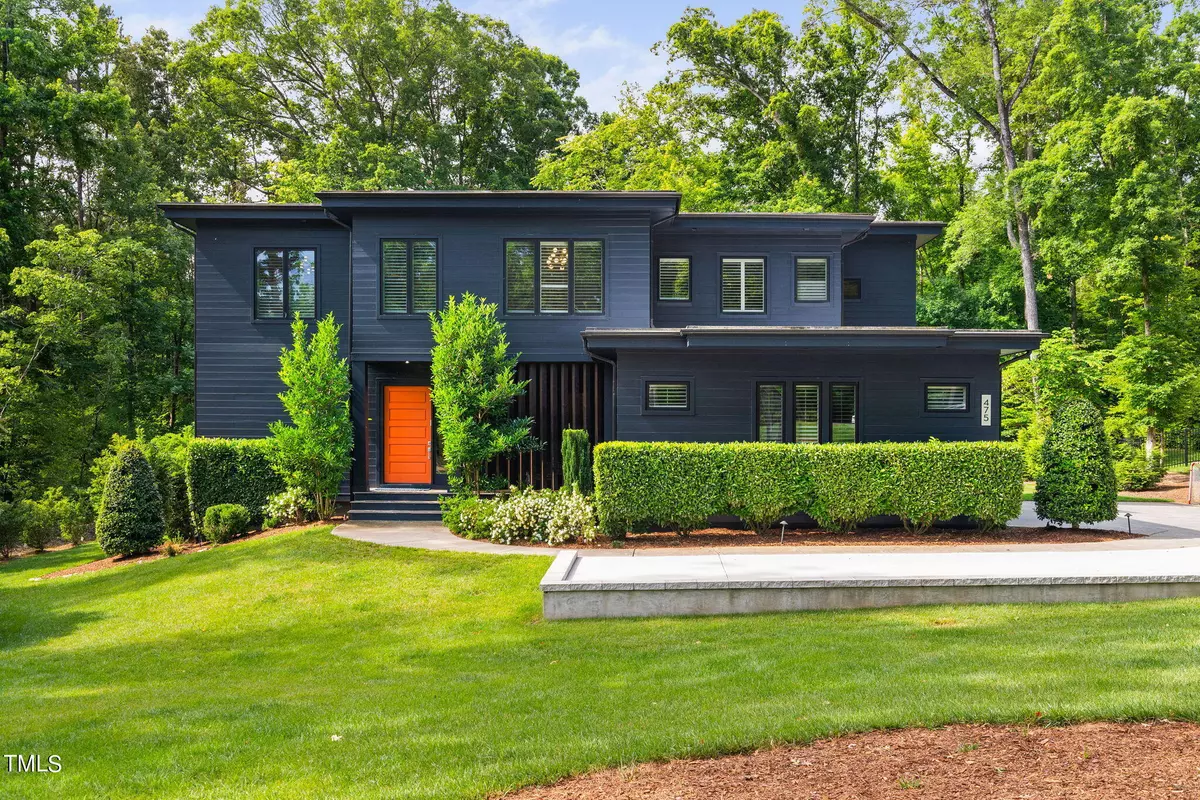Bought with Compass -- Chapel Hill - Durham
$1,750,000
$1,850,000
5.4%For more information regarding the value of a property, please contact us for a free consultation.
475 Martin Madden Way Durham, NC 27707
4 Beds
5 Baths
4,467 SqFt
Key Details
Sold Price $1,750,000
Property Type Single Family Home
Sub Type Single Family Residence
Listing Status Sold
Purchase Type For Sale
Square Footage 4,467 sqft
Price per Sqft $391
Subdivision Henderson Woods
MLS Listing ID 10035243
Sold Date 09/09/24
Style House,Site Built
Bedrooms 4
Full Baths 4
Half Baths 1
HOA Fees $137/ann
HOA Y/N Yes
Abv Grd Liv Area 4,467
Originating Board Triangle MLS
Year Built 2018
Annual Tax Amount $13,370
Lot Size 1.030 Acres
Acres 1.03
Property Description
Welcome to this exquisite modern residence, a blend of artistry, elegance, and sophistication. A rare find in an otherwise traditional landscape, 475 Martin Madden Way is nestled in the heart of Henderson Woods, a small enclave of beautiful homes on expansive homesites with acreage dedicated to open space. Discover the perfect harmony of luxury and comfort in this architectural masterpiece, where every element has been thoughtfully designed to enhance your living experience.
This home boasts soaring ceilings with an abundance of windows that amplify the sense of space and light, allowing the fine details to shine through: white oak flooring; a custom-cast concrete oversized island with cabinetry; SubZero, Miele, and Fisher & Paykel appliances; a pantry that will delight; a boot and laundry room with cabinets, a sink, an iron station, and cubbies to capture the mess. And this is only the beginning. Open, airy, and bathed in natural light, the living room acts as the heart of the home and seamlessly integrates with the kitchen and dining room, enhancing the sense of space and flow. Windows and folding French doors offer beautiful views and blur the lines between indoor and outdoor living. Entertainment is a hallmark of this home. Wine lovers will be enthralled with the steel-framed, custom-built wine room that serves as a statement piece, complete with temperature control and a wine tasting counter. The outdoor living room provides year-round enjoyment with an Eze Breeze conversion system that easily switches between enclosed and screened, offering warmth and ambiance from a dual-sided fireplace. The grill island, crafted from high-quality natural stone and complete with a Bull grill, elevates outdoor entertainment while providing functionality and elegance.
Sleep and relaxation beckon in one of four spacious upstairs bedrooms (one with a private den), all with generous closets, wood shelving, and built-in quartz counter dressers. The light-filled owner's suite emanates luxury with a dressing suite that will melt anyone's heart, featuring six Norcraft Custom Closets adorned with opaque glass doors, a Broadway-style lit full-length mirror, and a soapstone custom island accented by a stunning glass chandelier.
As for convenience, Henderson Woods is beautifully perched between Durham and Chapel Hill. Its unique trademark: a Durham address, Orange County residence, and Chapel Hill-Carrboro schools. The floor plans will provide details regarding layout and storage, and the rest will be left to the photographs because, in so many ways, words simply cannot capture all that is 475 Martin Madden Way.
Location
State NC
County Orange
Direction From 15-501: right on Sage Rd, right on Erwin Rd, left on Whitfield, right onto Henderson Woods Ln, left on Martin Madden. House is on the left.
Rooms
Other Rooms Garage(s), Storage, Workshop
Interior
Interior Features Ceiling Fan(s), Double Vanity, Dressing Room, Dual Closets, High Ceilings, High Speed Internet, Kitchen Island, Living/Dining Room Combination, Open Floorplan, Pantry, Quartz Counters, Recessed Lighting, Separate Shower, Smooth Ceilings, Sound System, Stone Counters, Vaulted Ceiling(s), Walk-In Closet(s), Walk-In Shower, Wired for Data, Wired for Sound
Heating Central, Heat Pump, Natural Gas
Cooling Ceiling Fan(s), Central Air, Gas, Heat Pump
Flooring Hardwood
Fireplaces Number 1
Fireplaces Type Double Sided, Gas Log, See Through
Fireplace Yes
Window Features Display Window(s),Double Pane Windows,Shutters
Appliance Bar Fridge, Built-In Gas Oven, Built-In Gas Range, Built-In Range, Built-In Refrigerator, Dishwasher, Double Oven, Dryer, Freezer, Ice Maker, Instant Hot Water, Tankless Water Heater, Washer, Water Purifier Owned, Wine Cooler, Wine Refrigerator
Laundry Laundry Room, Main Level, Sink
Exterior
Exterior Feature Built-in Barbecue, Fire Pit, Lighting, Outdoor Grill, Outdoor Kitchen, Private Yard, Rain Gutters
Garage Spaces 2.0
Utilities Available Natural Gas Connected, Septic Connected, Water Connected
View Y/N Yes
Roof Type Flat,Rubber
Street Surface Concrete,Paved
Porch Glass Enclosed, Screened, See Remarks
Garage Yes
Private Pool No
Building
Lot Description Back Yard, Cleared, Hardwood Trees
Faces From 15-501: right on Sage Rd, right on Erwin Rd, left on Whitfield, right onto Henderson Woods Ln, left on Martin Madden. House is on the left.
Story 2
Foundation Combination
Sewer Septic Tank
Water Well
Architectural Style Modernist
Level or Stories 2
Structure Type Batts Insulation,Blown-In Insulation,Fiber Cement,HardiPlank Type
New Construction No
Schools
Elementary Schools Ch/Carrboro - Ephesus
Middle Schools Ch/Carrboro - Guy Phillips
High Schools Ch/Carrboro - East Chapel Hill
Others
HOA Fee Include Maintenance Grounds
Senior Community false
Tax ID 9891607760
Special Listing Condition Standard
Read Less
Want to know what your home might be worth? Contact us for a FREE valuation!

Our team is ready to help you sell your home for the highest possible price ASAP




