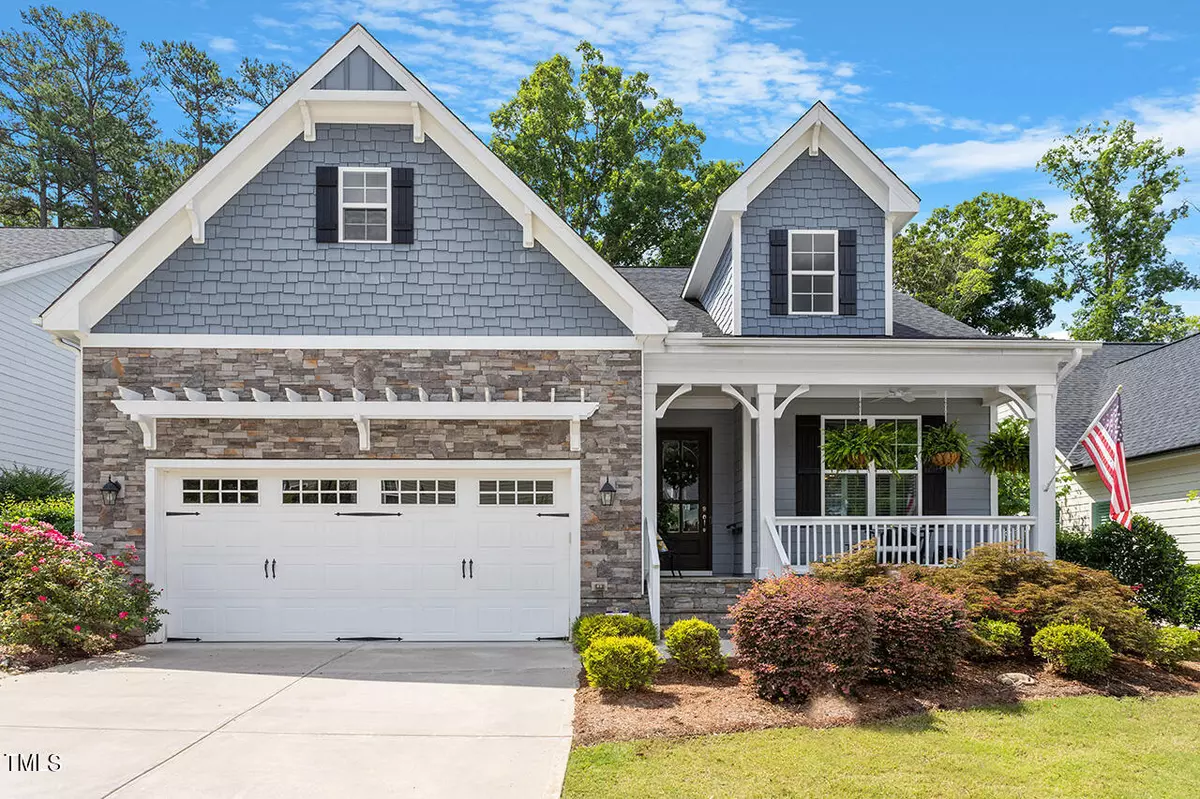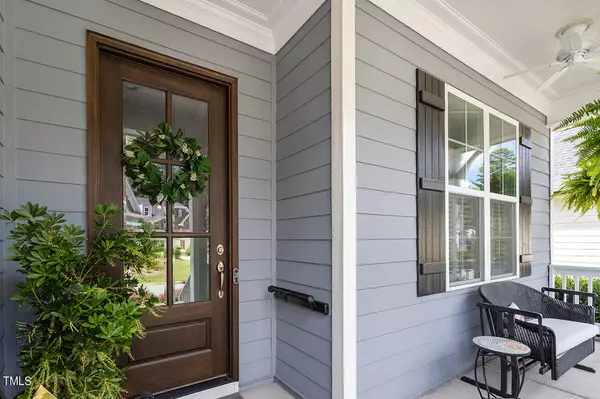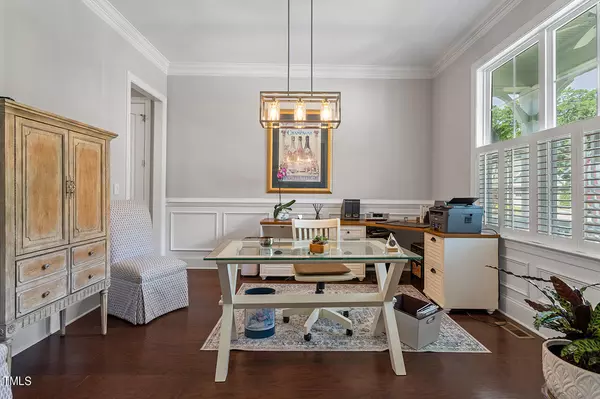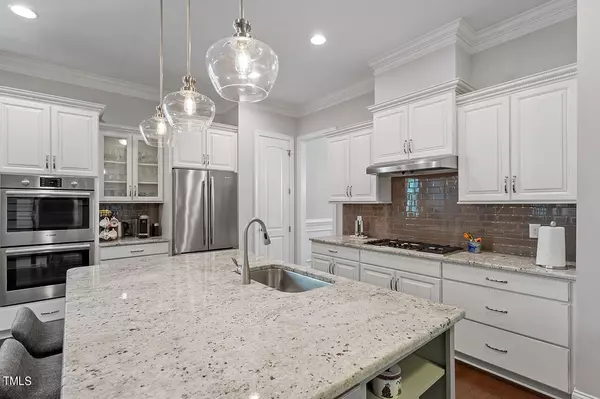Bought with Compass -- Raleigh
$785,000
$835,000
6.0%For more information regarding the value of a property, please contact us for a free consultation.
8028 Brandyapple Dr. Drive Raleigh, NC 27615
4 Beds
4 Baths
2,838 SqFt
Key Details
Sold Price $785,000
Property Type Single Family Home
Sub Type Single Family Residence
Listing Status Sold
Purchase Type For Sale
Square Footage 2,838 sqft
Price per Sqft $276
Subdivision Yorkchester Place
MLS Listing ID 10036134
Sold Date 09/12/24
Style Site Built
Bedrooms 4
Full Baths 3
Half Baths 1
HOA Fees $218/mo
HOA Y/N Yes
Abv Grd Liv Area 2,838
Originating Board Triangle MLS
Year Built 2015
Annual Tax Amount $5,903
Lot Size 10,018 Sqft
Acres 0.23
Property Description
Great location in N Raleigh. Primary Bedroom, plus another B/R both w/ En Suite baths plus another 1/2 bath all on ground floor, Open & Bright floor plan w/ Natural light. Bright Sunroom off overlooking private yard. Hardwoods throughout 1st fl & 2nd main area, Kitchen: Granite Countertops, Custom Cabinets, Glass tile backsplash, Center Island wBreakfast Bar & Pendant Lights, SS Appliances, Pantry. Family Room: Gas Log Fireplace w/Built-in Cabinets, Crown Molding. Primary Suite: Tile Floors, Two walk in Attics For storage Dual Vanity w/Granite Countertops Private wooded lot with lg deck & patio. Flexible areas: Dining Rm now used as office. Second downstairs bedroom could be 1st fl office. SO MANY POSSIBILITIES!
Location
State NC
County Wake
Community Street Lights
Direction From I-440 at North Hills, travel north on Six Forks Rd. 3.6 miles. Cross over Sawmill Rd. and Yorkchester will be on the left. Turn into Yorkchester main entrance and Yorkchester Place entrance will be on the right, Brandyapple Drive.
Interior
Interior Features Bathtub/Shower Combination, Bookcases, Built-in Features, Cathedral Ceiling(s), Ceiling Fan(s), Crown Molding, Eat-in Kitchen, Entrance Foyer, High Ceilings, High Speed Internet, Kitchen Island, Open Floorplan, Master Downstairs, Smart Thermostat, Vaulted Ceiling(s), Walk-In Shower
Heating Central, Forced Air, Humidity Control, Natural Gas
Cooling Central Air, Humidity Control
Flooring Carpet, Hardwood, Tile
Fireplaces Number 1
Fireplaces Type Gas, Great Room
Fireplace Yes
Window Features Blinds,Double Pane Windows,Drapes,Plantation Shutters,Screens,Window Coverings
Appliance Built-In Electric Oven, Convection Oven, Cooktop, Dishwasher, Disposal, Double Oven, Dryer, Electric Oven, Exhaust Fan, Gas Cooktop, Gas Water Heater, Humidifier, Ice Maker, Range Hood, Self Cleaning Oven, Vented Exhaust Fan, Washer/Dryer
Laundry Electric Dryer Hookup, Laundry Room, Main Level
Exterior
Garage Spaces 2.0
Fence None
Community Features Street Lights
Utilities Available Cable Available, Electricity Connected, Natural Gas Connected, Water Connected
View Y/N Yes
View Trees/Woods
Roof Type Shingle
Handicap Access Accessible Bedroom, Accessible Closets, Accessible Doors, Accessible Full Bath, Accessible Kitchen, Accessible Kitchen Appliances, Accessible Washer/Dryer, Aging In Place, Central Living Area, Common Area, Level Flooring, Visitor Bathroom
Porch Deck, Front Porch, Patio
Garage Yes
Private Pool No
Building
Lot Description Back Yard, Garden, Hardwood Trees, Level, Private, Sprinklers In Front
Faces From I-440 at North Hills, travel north on Six Forks Rd. 3.6 miles. Cross over Sawmill Rd. and Yorkchester will be on the left. Turn into Yorkchester main entrance and Yorkchester Place entrance will be on the right, Brandyapple Drive.
Foundation Brick/Mortar, Stone
Sewer Public Sewer
Water Public
Architectural Style Craftsman
Structure Type Brick,Fiber Cement
New Construction No
Schools
Elementary Schools Wake - Pleasant Union
Middle Schools Wake - West Millbrook
High Schools Wake - Sanderson
Others
HOA Fee Include Maintenance Grounds
Senior Community false
Tax ID 22
Special Listing Condition Seller Licensed Real Estate Professional
Read Less
Want to know what your home might be worth? Contact us for a FREE valuation!

Our team is ready to help you sell your home for the highest possible price ASAP








