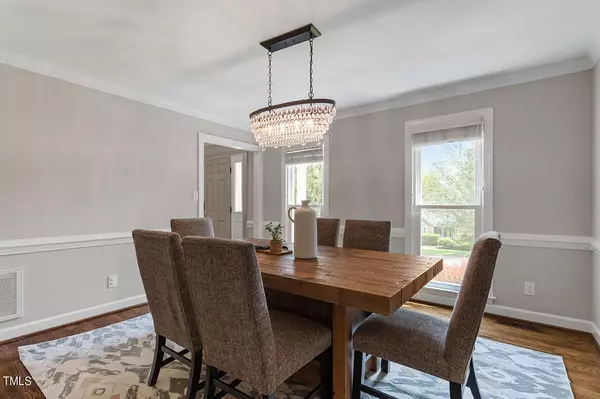Bought with Steele Residential
$740,000
$740,000
For more information regarding the value of a property, please contact us for a free consultation.
1501 Ben Lloyd Drive Raleigh, NC 27604
4 Beds
3 Baths
2,022 SqFt
Key Details
Sold Price $740,000
Property Type Single Family Home
Sub Type Single Family Residence
Listing Status Sold
Purchase Type For Sale
Square Footage 2,022 sqft
Price per Sqft $365
Subdivision Not In A Subdivision
MLS Listing ID 10047557
Sold Date 10/04/24
Style House
Bedrooms 4
Full Baths 3
HOA Y/N No
Abv Grd Liv Area 2,022
Originating Board Triangle MLS
Year Built 1988
Annual Tax Amount $6,667
Lot Size 0.290 Acres
Acres 0.29
Property Description
Wonderfully updated home close to the North Person St District, Oakwood Dog park, Brookside Market and everything else downtown has to offer. Open floorplan with Granite and Stainless, large master suite with WIC, hardwoods throughout common living areas, working wood burning fireplace, bedroom and full bath on main floor, HUGE lot and a one car garage. Newly added three-season room (Eze-Breeze) with vaulted ceilings, ceiling fan and direct access to large new Trek deck. Two entries into the home (front and back). Well-loved home that is ready for its new owners!!
Location
State NC
County Wake
Zoning R-4
Direction Turn left on Brookside Dr., Left on Glascock, Left on Ben Lloyd.
Rooms
Other Rooms Shed(s)
Interior
Interior Features Bathtub Only, Bathtub/Shower Combination, Built-in Features, Cathedral Ceiling(s), Ceiling Fan(s), Chandelier, Crown Molding, Double Vanity, Eat-in Kitchen, Entrance Foyer, Granite Counters, High Ceilings, High Speed Internet, Open Floorplan, Recessed Lighting, Smart Camera(s)/Recording, Smooth Ceilings, Soaking Tub, Walk-In Closet(s), Walk-In Shower
Heating Fireplace(s), Forced Air, Natural Gas
Cooling Ceiling Fan(s), Central Air
Flooring Carpet, Hardwood, Tile
Fireplaces Type Family Room, Wood Burning
Fireplace Yes
Window Features Window Treatments
Appliance Dishwasher, Disposal, Gas Range, Microwave, Plumbed For Ice Maker, Stainless Steel Appliance(s)
Laundry In Bathroom, Laundry Room, Lower Level, Main Level
Exterior
Exterior Feature Fenced Yard, Garden, Lighting, Private Yard, Rain Gutters, Smart Camera(s)/Recording, Storage
Garage Spaces 1.0
Fence Back Yard, Fenced, Privacy, Wood
Pool None
Utilities Available Electricity Connected, Natural Gas Connected, Water Connected
View Y/N Yes
Roof Type Shingle
Street Surface Asphalt
Porch Covered, Deck, Enclosed, Front Porch, Porch, Rear Porch
Garage Yes
Private Pool No
Building
Lot Description Back Yard, Corner Lot, Few Trees, Front Yard, Garden, Hardwood Trees, Landscaped
Faces Turn left on Brookside Dr., Left on Glascock, Left on Ben Lloyd.
Story 2
Foundation Raised
Sewer Public Sewer
Water Public
Architectural Style Colonial, Traditional
Level or Stories 2
Structure Type Fiber Cement,Masonite
New Construction No
Schools
Elementary Schools Wake - Conn
Middle Schools Wake - Ligon
High Schools Wake - Enloe
Others
Tax ID 1
Special Listing Condition Standard
Read Less
Want to know what your home might be worth? Contact us for a FREE valuation!

Our team is ready to help you sell your home for the highest possible price ASAP








