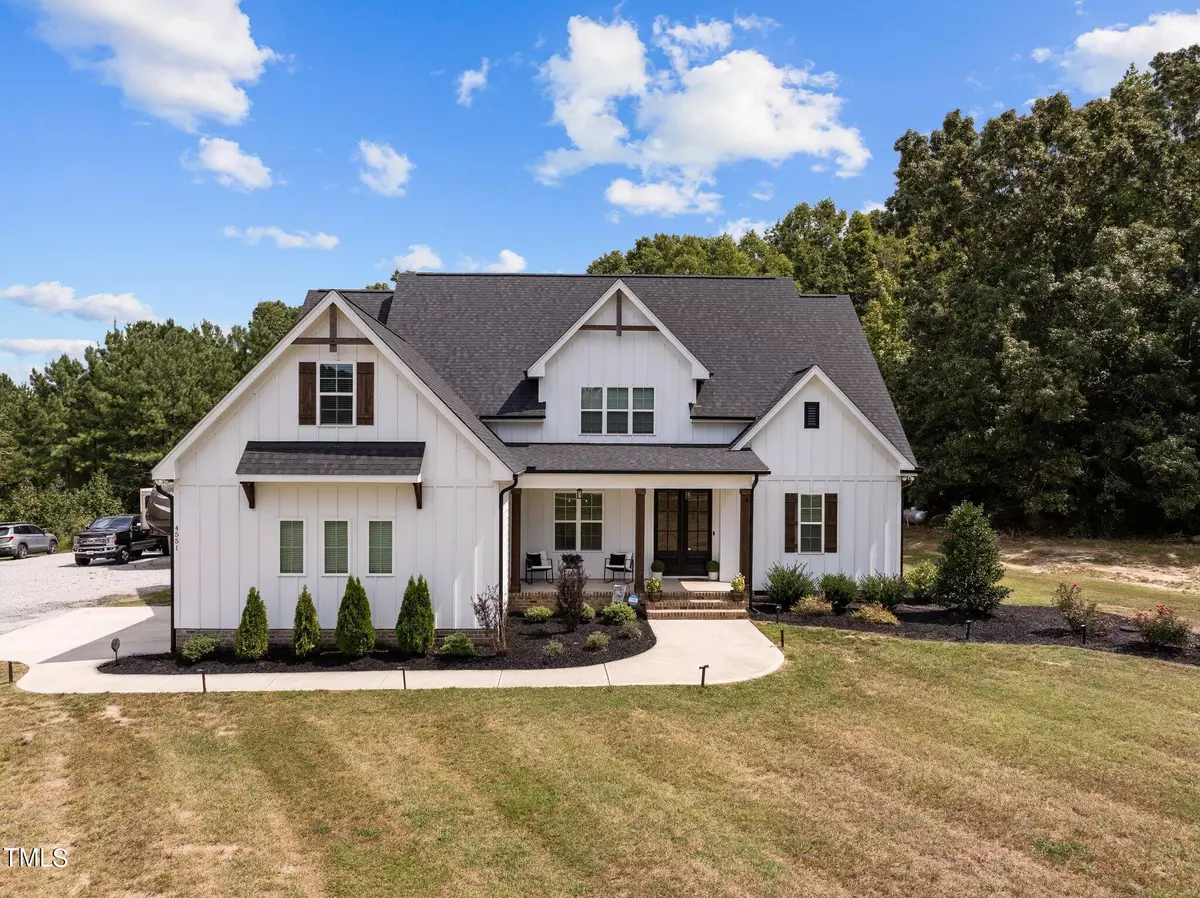Bought with Allen Tate/Wake Forest
$740,000
$775,000
4.5%For more information regarding the value of a property, please contact us for a free consultation.
4551 Us 401 Highway Youngsville, NC 27596
4 Beds
3 Baths
2,851 SqFt
Key Details
Sold Price $740,000
Property Type Single Family Home
Sub Type Single Family Residence
Listing Status Sold
Purchase Type For Sale
Square Footage 2,851 sqft
Price per Sqft $259
Subdivision Not In A Subdivision
MLS Listing ID 10050460
Sold Date 10/10/24
Bedrooms 4
Full Baths 3
HOA Y/N No
Abv Grd Liv Area 2,851
Originating Board Triangle MLS
Year Built 2022
Annual Tax Amount $3,356
Lot Size 4.360 Acres
Acres 4.36
Property Description
Welcome to your dream sanctuary, where modern elegance meets peaceful country living with NO HOA or Restrictive Covenants! Construction completed in 2022, This stunning 4-bedroom, 3-bathroom home is nestled on a sprawling 4.36-acre lot and offers 2,851 square feet of beautifully designed living space, perfect for those seeking tranquility and a place to indulge in equestrian pursuits.
The spacious front porch invites you to enter through its grand 8-foot double door entrance and sets the tone for the warmth and luxury inside. Step into a welcoming foyer adjacent to the formal dining room with coffered ceiling. The exquisite LVP flooring and 9-foot ceilings throughout compliment the family room's 2-story cathedral ceiling, featuring built-in shelving surrounding a cozy gas log fireplace. This space opens to a modern, open-concept kitchen that is a chef's delight with a large island, high-end stainless-steel appliances including a 6-burner gas stove with pot filler, built-in ovens, hood, and a wine cooler in the butler's pantry. This kitchen is both functional and beautiful. The breakfast nook, with its serene views, is the perfect spot to start your day.
The primary bedroom suite, located on the main floor, is a true retreat. Enjoy the luxury of a tray ceiling, enormous walk-in closet, a spa-like bathroom with a soaker tub, separate shower, private water closet, and dual vanities. An additional bedroom and full bath on the main floor provide ample space for guests or family. The second floor boasts two more bedrooms with walk-in closets, a full bath with a private water closet and shower separated from the dual sink vanity. An enormous bonus room and a cavernous unfinished walk-in attic offer endless possibilities, from private offices to a home theater or game room.
Step outside through sliding glass doors to a screened-in porch, ideal for enjoying the peaceful surroundings. A separate patio offers additional space for outdoor dining or relaxing. The gravel pad provides extra parking or can easily accommodate a large shed or barn, and the pre-wired 50amp RV plug adds convenience for those with recreational vehicles. Modern amenities like a tankless gas water heater, CAT-5 wiring in all bedrooms, and upgraded lighting ensure that this home is as functional as it is beautiful.
Don't miss your chance to own this peaceful, modern sanctuary. With its perfect blend of luxury, comfort, and space, it's more than just a home—it's a lifestyle.
***Must use exactly 4551 US-401 S, Youngsville, NC 27596 in GPS (don't forget the ''-'' bw US-401!)
Location
State NC
County Franklin
Direction ***iPhone map puts you south of the home. Google maps is accurate. See photos & docs. Must use exactly 4551 US 401 HWY S, YOUNGSVILLE (NOT Louisburg or Lillington), NC 27596 in GPS. From Raleigh, US HWY 401 North. Home will be on the right just past Green Bark Dr and across from Brookstone Ln. From Louisburg, US HWY 401 South, must make U-turn at Strickland Ln and Green Bark Dr.
Rooms
Basement Crawl Space
Interior
Interior Features Bathtub/Shower Combination, Bookcases, Built-in Features, Pantry, Cathedral Ceiling(s), Ceiling Fan(s), Coffered Ceiling(s), Crown Molding, Dry Bar, Eat-in Kitchen, Entrance Foyer, Granite Counters, High Ceilings, Kitchen Island, Open Floorplan, Master Downstairs, Recessed Lighting, Separate Shower, Smooth Ceilings, Soaking Tub, Vaulted Ceiling(s), Walk-In Shower, Water Closet, Wired for Data
Heating Central, Electric, Heat Pump, Propane
Cooling Central Air, Dual, Electric, Heat Pump
Flooring Carpet, Hardwood, Tile
Fireplaces Type Family Room, Gas, Gas Log, Glass Doors, Propane
Fireplace Yes
Appliance Microwave, Propane Cooktop, Water Heater, Range Hood, Stainless Steel Appliance(s), Tankless Water Heater, Oven, Wine Cooler, Wine Refrigerator
Laundry Laundry Room, Main Level
Exterior
Exterior Feature Fire Pit, Private Yard, Rain Gutters, RV Hookup
Garage Spaces 2.0
View Y/N Yes
View Creek/Stream
Roof Type Shingle
Garage Yes
Private Pool No
Building
Lot Description Farm, Front Yard, Hardwood Trees, Partially Cleared
Faces ***iPhone map puts you south of the home. Google maps is accurate. See photos & docs. Must use exactly 4551 US 401 HWY S, YOUNGSVILLE (NOT Louisburg or Lillington), NC 27596 in GPS. From Raleigh, US HWY 401 North. Home will be on the right just past Green Bark Dr and across from Brookstone Ln. From Louisburg, US HWY 401 South, must make U-turn at Strickland Ln and Green Bark Dr.
Story 1
Foundation Block
Sewer Septic Tank
Water Private, Well
Architectural Style Farmhouse, Modernist
Level or Stories 1
Structure Type Fiber Cement
New Construction No
Schools
Elementary Schools Franklin - Royal
Middle Schools Franklin - Bunn
High Schools Franklin - Bunn
Others
Tax ID 1881679578
Special Listing Condition Standard
Read Less
Want to know what your home might be worth? Contact us for a FREE valuation!

Our team is ready to help you sell your home for the highest possible price ASAP



