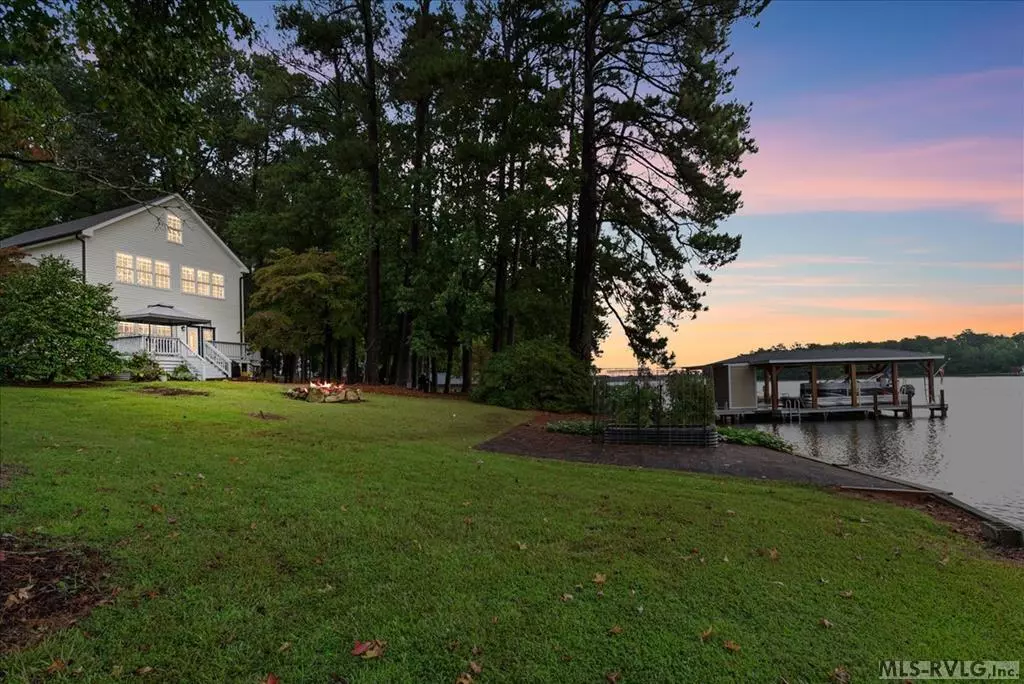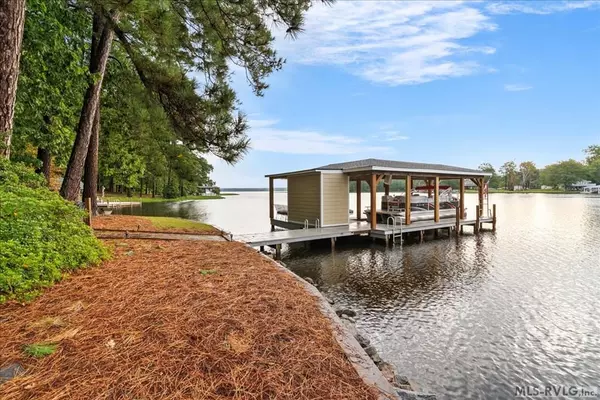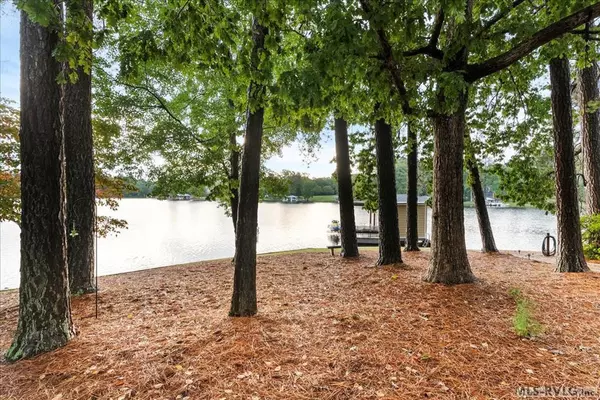$903,000
$799,000
13.0%For more information regarding the value of a property, please contact us for a free consultation.
254 Henny Penny Rd Littleton, NC 27850
3 Beds
4 Baths
2,640 SqFt
Key Details
Sold Price $903,000
Property Type Single Family Home
Sub Type Residential/Vacation
Listing Status Sold
Purchase Type For Sale
Square Footage 2,640 sqft
Price per Sqft $342
Subdivision .Non-Subdivision
MLS Listing ID 138371
Sold Date 10/22/24
Style 2 Story
Bedrooms 3
Full Baths 4
Abv Grd Liv Area 2,640
Year Built 2007
Lot Size 9,583 Sqft
Lot Dimensions .22
Property Description
Nestled in a tranquil, protected cove with great views of the main lake, this lakefront home offers the perfect blend of serenity & convenience. Main level consists of LR, DR, Kitchen, Primary BR & BA, Laundry & Hall BA. Upstairs features a family/rec room, 2 BRs, Study & 2 full Baths. The attic is unfinished & offers the possibility of finishing for more sq ftg. This home has been meticulously cared for & features some recent updates such as LVP flooring, stainless appliances, newly tiled primary shower, tankless water heater, etc. With a gently sloping lot & low yard maintenance, you'll have more time to relax & enjoy the lake. The remodeled boathouse features durable aluminum decking & 10 ft water depth, ideal for lakefront living. Whether you're boating, fishing, or simply soaking in the scenery, this home is designed for easy lake life living. Jet Ski & all furniture conveys!
Location
State NC
County Halifax, Nc
Area Littleton/Lake Gaston, Nc
Zoning Residential
Rooms
Basement None
Master Bedroom First
Interior
Interior Features Walk-in Closet(s), Work Island, Smoke Alarm, Washer &/or Dryer Hookup, Cable TV Available
Heating Heat Pump, Zoned System, Electric
Cooling Central
Flooring Carpet, Tile, Luxury Vinyl Plank
Fireplaces Type Other/Bonus Room, Gas Logs
Appliance Refrigerator, Dishwasher, Microwave, Range/Oven-Electric, Washer, Dryer
Heat Source Heat Pump, Zoned System, Electric
Exterior
Exterior Feature Gravel Drive, Storage Building, Gravel Road
Garage None-Garage
Waterfront 1
Waterfront Description Lake Gaston,Main Lake Cove
View Waterview, Cove, Cove to Main View
Roof Type Septic Tank
Building
Foundation Crawl Space
Sewer Septic Tank
Water County
Schools
Elementary Schools Halifax County
Middle Schools Halifax County
High Schools Halifax County
Others
Acceptable Financing Cash
Listing Terms Cash
Read Less
Want to know what your home might be worth? Contact us for a FREE valuation!

Our team is ready to help you sell your home for the highest possible price ASAP
Bought with Coldwell Banker Advantage-Littleton







