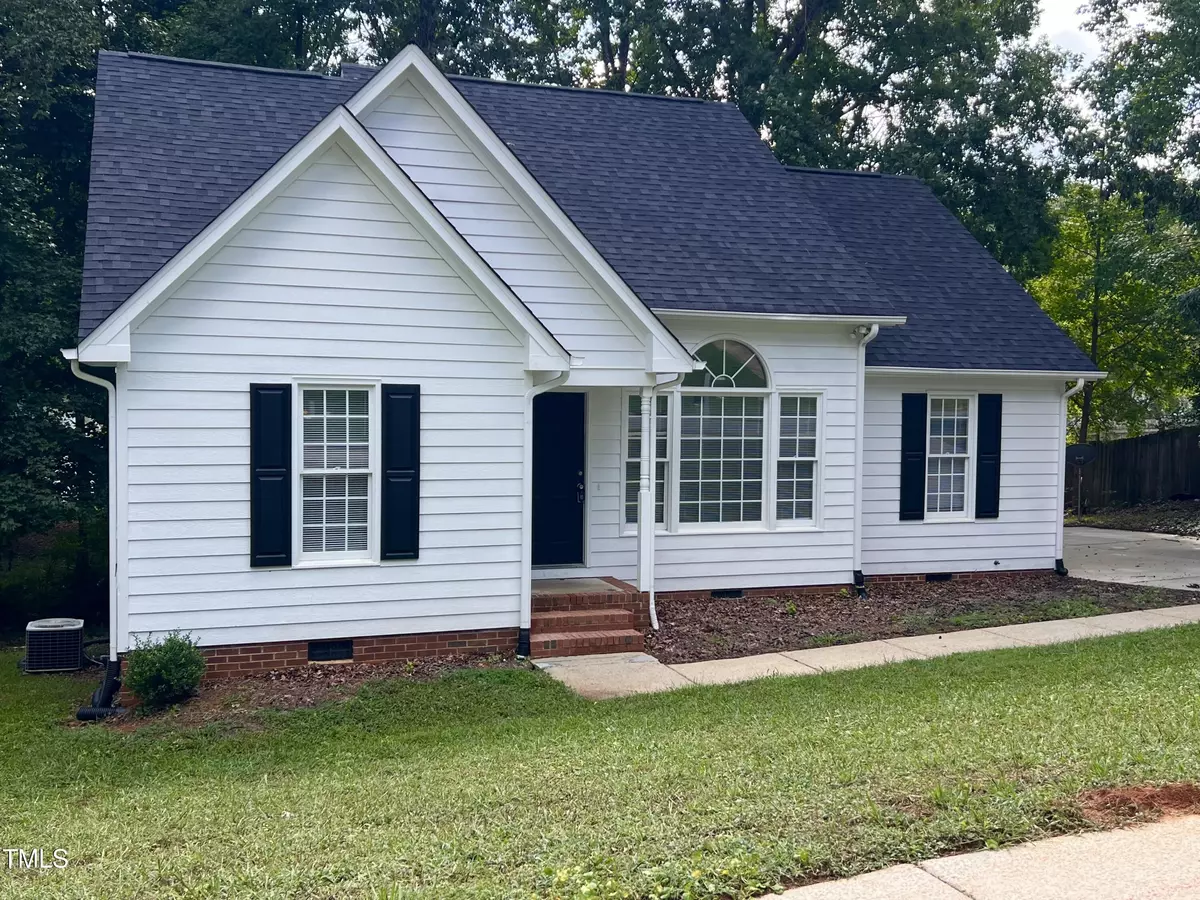Bought with eXp Realty, LLC - C
$333,000
$335,000
0.6%For more information regarding the value of a property, please contact us for a free consultation.
140 Parkhaven Lane Garner, NC 27529
3 Beds
2 Baths
1,223 SqFt
Key Details
Sold Price $333,000
Property Type Single Family Home
Sub Type Single Family Residence
Listing Status Sold
Purchase Type For Sale
Square Footage 1,223 sqft
Price per Sqft $272
Subdivision Avery Park
MLS Listing ID 10047820
Sold Date 10/29/24
Style Site Built
Bedrooms 3
Full Baths 2
HOA Y/N No
Abv Grd Liv Area 1,223
Originating Board Triangle MLS
Year Built 1996
Annual Tax Amount $2,835
Lot Size 9,147 Sqft
Acres 0.21
Property Description
Seller offering $7,000 use as you choose credit with accepted offer on this Stunning 3-Bedroom, 2-Bathroom Split Ranch Home!
Welcome to your dream home! This 3-bedroom, 2-bathroom split ranch offers a thoughtful layout with the master suite located for optimal privacy.
Bright and Spacious Living Areas; Enjoy 10-foot ceilings and a semi-open floor plan that create a bright, airy atmosphere, enhanced by large palladium windows. The generous primary bedroom features an ensuite bathroom with dual vanities and a soaking tub.
Outdoor Space and Entertaining; Outside, you'll find ample off-street parking and a freshly painted deck perfect for entertaining or relaxing outdoors.
Recent Upgrades: new water heater (August 2024), a new roof, modern light fixtures, and a new vapor barrier in the crawl space for added peace of mind.
Ideal Location; within the 540 beltline, you're only 12 minutes from White Oak Shopping and downtown Raleigh, with easy access to hospitals, dining, and recreational facilities.
Don't miss this incredible opportunity—schedule your tour today!
Location
State NC
County Wake
Zoning R-9
Direction Head south on I-40 E. Take exit 303 toward Jones Sausage Rd. Keep right at the fork and merge onto Jones Sausage Rd (1.4 m) R on E Garner Rd (1.6 m) R on Johnson St (.5 m) L on Parkhaven Ln (.1 m) Home on right
Interior
Interior Features Ceiling Fan(s), Double Vanity, Entrance Foyer, High Ceilings, Kitchen/Dining Room Combination, Shower Only, Storage, Vaulted Ceiling(s)
Heating Electric, Forced Air, Heat Pump, Natural Gas
Cooling Central Air, Electric
Flooring Carpet, Vinyl
Fireplaces Number 1
Fireplaces Type Gas Log, Insert, Living Room
Fireplace Yes
Appliance Dishwasher, Dryer, Electric Range, Electric Water Heater, Gas Water Heater, Washer
Laundry Laundry Room, Main Level
Exterior
View Y/N Yes
Roof Type Shingle
Handicap Access Accessible Washer/Dryer, Level Flooring
Porch Covered, Deck, Porch
Garage No
Private Pool No
Building
Lot Description Hardwood Trees
Faces Head south on I-40 E. Take exit 303 toward Jones Sausage Rd. Keep right at the fork and merge onto Jones Sausage Rd (1.4 m) R on E Garner Rd (1.6 m) R on Johnson St (.5 m) L on Parkhaven Ln (.1 m) Home on right
Story 1
Foundation Block, Pillar/Post/Pier
Sewer Public Sewer
Water Public
Architectural Style Ranch
Level or Stories 1
Structure Type Masonite
New Construction No
Schools
Elementary Schools Wake - Creech Rd
Middle Schools Wake - North Garner
High Schools Wake - Garner
Others
Senior Community false
Tax ID 1711.10479034 0221113
Special Listing Condition Standard
Read Less
Want to know what your home might be worth? Contact us for a FREE valuation!

Our team is ready to help you sell your home for the highest possible price ASAP




