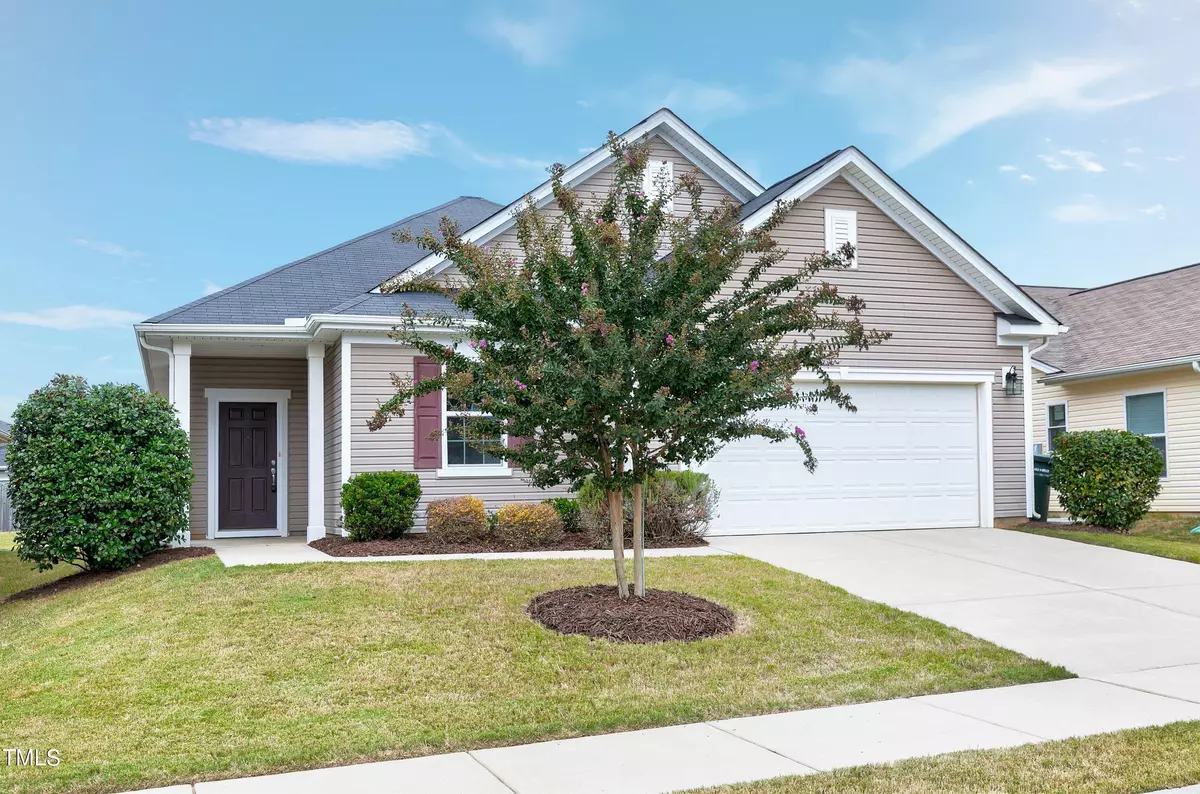Bought with Keller Williams Legacy
$329,000
$335,900
2.1%For more information regarding the value of a property, please contact us for a free consultation.
994 Avondale Drive Clayton, NC 27520
3 Beds
2 Baths
1,620 SqFt
Key Details
Sold Price $329,000
Property Type Single Family Home
Sub Type Single Family Residence
Listing Status Sold
Purchase Type For Sale
Square Footage 1,620 sqft
Price per Sqft $203
Subdivision Creekside Commons
MLS Listing ID 10051102
Sold Date 11/01/24
Style Site Built
Bedrooms 3
Full Baths 2
HOA Fees $12
HOA Y/N Yes
Abv Grd Liv Area 1,620
Originating Board Triangle MLS
Year Built 2015
Annual Tax Amount $2,556
Lot Size 5,662 Sqft
Acres 0.13
Property Description
PRICE REDUCTION $4,000 - bring us an offer! IMMACULATE - better than new! All new interior paint, new HVAC, new refrigerator, washer & dryer included - new microwave - gas range! Professionally cleaned carpets and interior - all ONE level living! Spacious and open floorplan - GORGEOUS engineered hardwoods throughout except bedrooms and baths. Wonderful screened porch overlooking flat fenced in back yard - centrally located near everything that Clayton has to offer!
Location
State NC
County Johnston
Direction Business HWY70 to Champion Street to (L) on Westminster Drive to (R) on Avondale Drive your new home is on your right!
Interior
Interior Features Breakfast Bar, Ceiling Fan(s), Double Vanity, Entrance Foyer, High Speed Internet, Open Floorplan, Pantry, Recessed Lighting, Smart Thermostat, Smooth Ceilings, Walk-In Closet(s)
Heating Forced Air, Natural Gas
Cooling Ceiling Fan(s), Central Air, Electric
Flooring See Remarks
Window Features Double Pane Windows,Window Treatments
Appliance Dishwasher, Disposal, Dryer, Free-Standing Gas Oven, Ice Maker, Microwave, Plumbed For Ice Maker, Refrigerator, Self Cleaning Oven, Washer, Washer/Dryer
Laundry Laundry Room, Main Level
Exterior
Exterior Feature Fenced Yard, Private Yard
Garage Spaces 2.0
Fence Back Yard, Fenced, See Remarks
Utilities Available Cable Available, Electricity Connected, Natural Gas Connected, Phone Connected
View Y/N Yes
Roof Type Asphalt
Porch Front Porch, Porch
Garage Yes
Private Pool No
Building
Lot Description Back Yard, Front Yard, Landscaped, Level
Faces Business HWY70 to Champion Street to (L) on Westminster Drive to (R) on Avondale Drive your new home is on your right!
Story 1
Foundation Slab
Sewer Public Sewer
Water Public
Architectural Style Bungalow, Ranch, Transitional
Level or Stories 1
Structure Type Vinyl Siding
New Construction No
Schools
Elementary Schools Johnston - Cooper Academy
Middle Schools Johnston - Riverwood
High Schools Johnston - Clayton
Others
HOA Fee Include None
Tax ID 05H03039K
Special Listing Condition Standard
Read Less
Want to know what your home might be worth? Contact us for a FREE valuation!

Our team is ready to help you sell your home for the highest possible price ASAP




