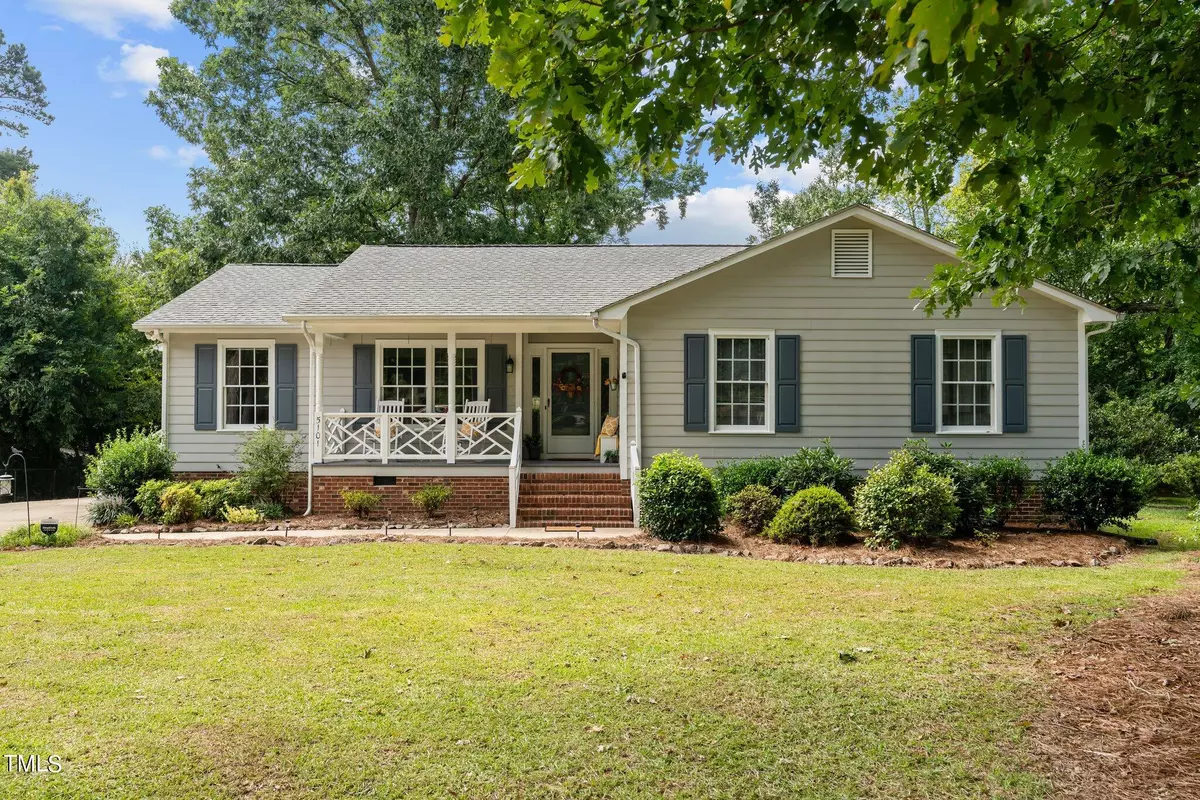Bought with RE/MAX United
$285,000
$295,000
3.4%For more information regarding the value of a property, please contact us for a free consultation.
5101 Simpson Drive Drive Sanford, NC 27330
3 Beds
2 Baths
1,518 SqFt
Key Details
Sold Price $285,000
Property Type Single Family Home
Sub Type Single Family Residence
Listing Status Sold
Purchase Type For Sale
Square Footage 1,518 sqft
Price per Sqft $187
Subdivision Owls Nest
MLS Listing ID 10051203
Sold Date 11/06/24
Bedrooms 3
Full Baths 2
HOA Y/N No
Abv Grd Liv Area 1,518
Originating Board Triangle MLS
Year Built 1986
Annual Tax Amount $1,690
Lot Size 0.410 Acres
Acres 0.41
Property Description
Welcome Home! This beautiful, freshly painted ranch has 3 bedrooms and 2 full baths, with a large living room, separate entrance with mudroom/drop off area, and laundry room! The kitchen has an eat in dining area that is spacious, open, and overlooks the beautiful front porch. The primary suite has a walk-in-shower and double closets, and the other two rooms are a great size! This home has tons of closet space, and a heated/cooled sunporch on the back! Your private backyard is spacious and flat, and it even comes with a 8x12 storage shed with additional concrete pad. Need additional storage? The walk-in crawlspace is equipped with a concrete pad and workshop area. There is also a storage shed on the side of the home. No HOA, but community does have a pool that you can become a member of. Heat pump is 2023, and no city taxes!
Location
State NC
County Lee
Direction Take US 1 South. Take right onto Pendergrass Rd . at the McDonalds. Take the first left onto Simpson Dr. Home is at the end on the left.
Rooms
Other Rooms Shed(s), Storage
Interior
Interior Features Eat-in Kitchen, Entrance Foyer, Kitchen Island, Walk-In Shower
Heating Electric, Heat Pump
Cooling Central Air, Heat Pump
Flooring Bamboo, Carpet, Vinyl
Fireplaces Number 1
Fireplaces Type Gas Log, Living Room
Fireplace Yes
Appliance Electric Range, Electric Water Heater, Free-Standing Refrigerator
Laundry Laundry Room, Main Level
Exterior
Exterior Feature Private Yard, Storage
Fence None
Pool In Ground, Swimming Pool Com/Fee
View Y/N Yes
Roof Type Shingle
Porch Covered, Enclosed, Front Porch, Rear Porch
Garage No
Private Pool No
Building
Lot Description Back Yard, Front Yard, Landscaped
Faces Take US 1 South. Take right onto Pendergrass Rd . at the McDonalds. Take the first left onto Simpson Dr. Home is at the end on the left.
Story 1
Foundation Block
Sewer Septic Tank
Water Public
Architectural Style Ranch
Level or Stories 1
Structure Type Masonite
New Construction No
Schools
Elementary Schools Lee - Jr Ingram
Middle Schools Lee - West Lee
High Schools Lee - Southern Lee High
Others
Tax ID 963119755000
Special Listing Condition Standard
Read Less
Want to know what your home might be worth? Contact us for a FREE valuation!

Our team is ready to help you sell your home for the highest possible price ASAP




