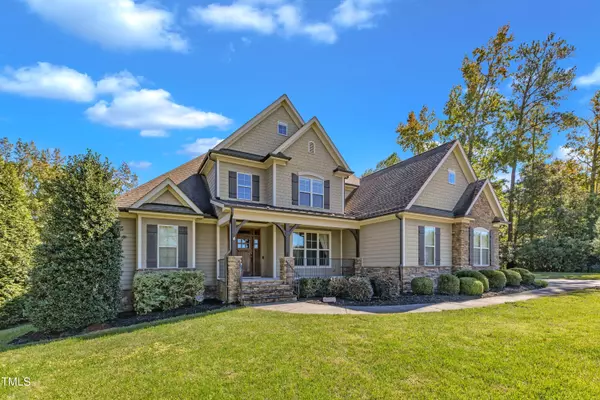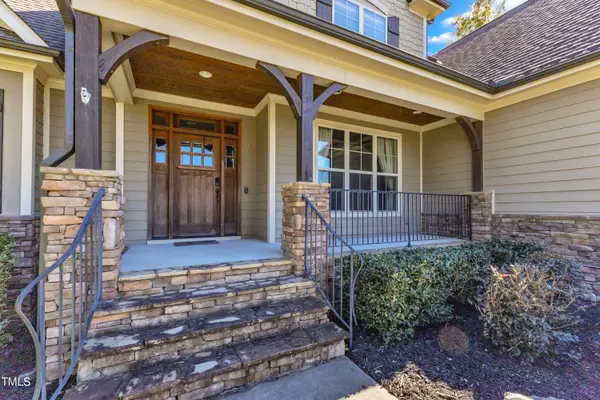Bought with Compass -- Cary
$955,000
$950,000
0.5%For more information regarding the value of a property, please contact us for a free consultation.
3128 Mcdade Farm Road Raleigh, NC 27616
4 Beds
4 Baths
3,588 SqFt
Key Details
Sold Price $955,000
Property Type Single Family Home
Sub Type Single Family Residence
Listing Status Sold
Purchase Type For Sale
Square Footage 3,588 sqft
Price per Sqft $266
Subdivision Not In A Subdivision
MLS Listing ID 10057936
Sold Date 11/15/24
Bedrooms 4
Full Baths 4
HOA Y/N No
Abv Grd Liv Area 3,588
Originating Board Triangle MLS
Year Built 2012
Annual Tax Amount $4,825
Lot Size 2.800 Acres
Acres 2.8
Property Description
Privacy on nearly 3 acres offers a rare combination of luxury and convenience. Perfect for those seeking a tranquil retreat without sacrificing modern comforts. This stunning 4-bedroom home offers luxurious living with modern amenities. At 3,588 sq. ft., it boasts an open, spacious floor plan designed for comfort and style. The family room has beautiful, coffered ceilings, a stacked stone fireplace, and custom built-in bookshelves, adding both warmth and sophistication.
The eat-in gourmet kitchen is a chef's dream, complete with a breakfast bar, high-end appliances, and ample counter space. Ideal for entertaining, the home also includes a formal dining room and a butler's pantry with a built-in wine bar. A large walk-in pantry completes this gourmet kitchen.
The gorgeous primary bedroom features remote-controlled window blinds, a luxurious en-suite bath with a jetted tub, a walk-in shower, and an expansive walk-in closet. An additional first floor bedroom and full bath is perfect for guests! Two additional large bedrooms are on the second floor. One has its own ensuite bath.
There are 2 versatile bonus rooms providing endless possibilities for home offices, playrooms, media or fitness spaces. The first-floor laundry room is equipped with a sink, cabinets and a folding station.
Ideal for a staycation, it features a beautiful, heated or cooled, saltwater pool, hot tub, covered deck, and a screen porch with a stacked stone fireplace, creating the ultimate outdoor retreat. Step outside to enjoy your personal surroundings of mature trees that ensure complete privacy.
Plenty of room for vehicles and storage in the spacious 3-car garage with a large drop-zone as you enter the home. Generous walk-in storage on the second floor and an unfinished attic with even more!
Location
State NC
County Wake
Direction 401 North, Right on Mitchell Mill Road, Right on Watkins Road, Turn Left on McDade Farm Road. Road is paved and turns to gravel - home will be down on the right.
Rooms
Basement Crawl Space
Interior
Heating Central, Electric, Forced Air, Heat Pump, Propane
Cooling Central Air, Heat Pump
Flooring Carpet, Hardwood, Tile
Fireplaces Number 2
Fireplaces Type Gas Log
Fireplace Yes
Appliance Built-In Electric Oven, Dishwasher, Electric Oven, Gas Cooktop, Self Cleaning Oven, Stainless Steel Appliance(s), Trash Compactor
Exterior
Garage Spaces 3.0
Community Features None
View Y/N Yes
Roof Type Shingle
Garage Yes
Private Pool No
Building
Faces 401 North, Right on Mitchell Mill Road, Right on Watkins Road, Turn Left on McDade Farm Road. Road is paved and turns to gravel - home will be down on the right.
Story 2
Foundation Block, Brick/Mortar
Sewer Septic Tank
Water Well
Architectural Style Transitional
Level or Stories 2
Structure Type Brick,Fiber Cement,Stone Veneer
New Construction No
Schools
Elementary Schools Wake - Harris Creek
Middle Schools Wake - Rolesville
High Schools Wake - Rolesville
Others
Tax ID 1757.03036363 0241857
Special Listing Condition Standard
Read Less
Want to know what your home might be worth? Contact us for a FREE valuation!

Our team is ready to help you sell your home for the highest possible price ASAP








