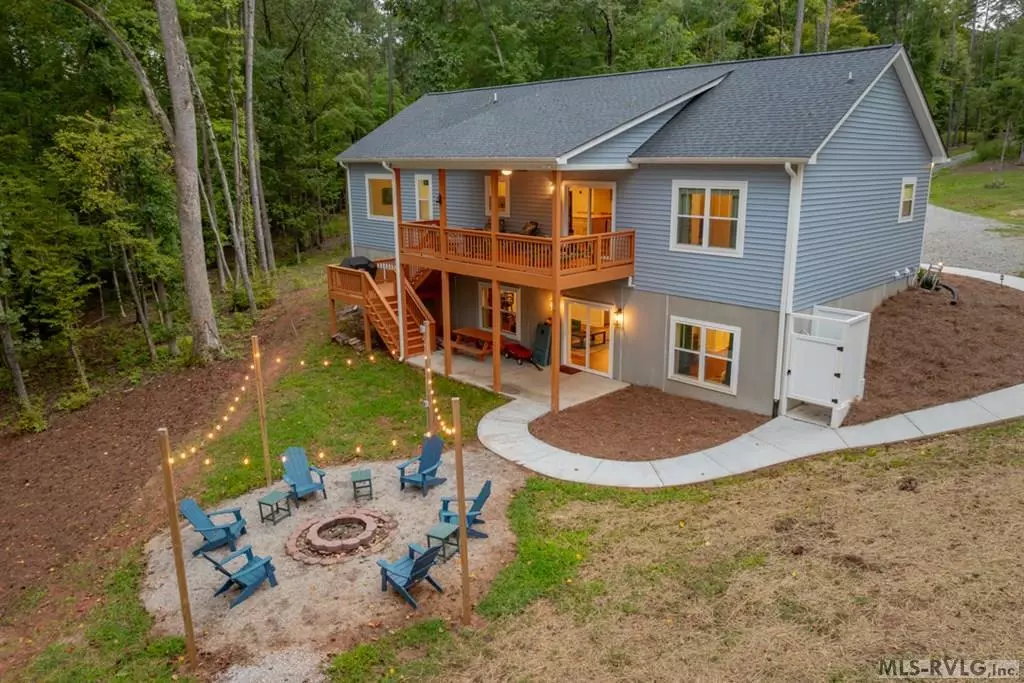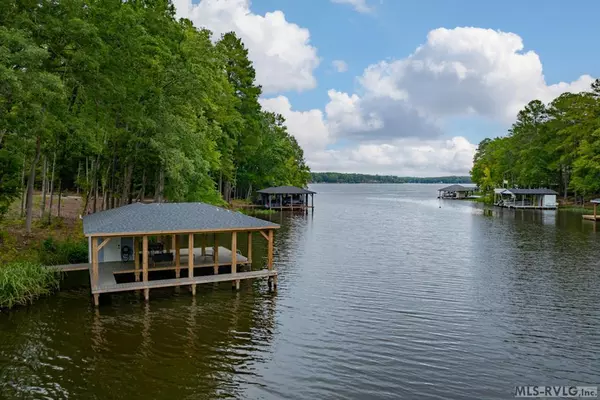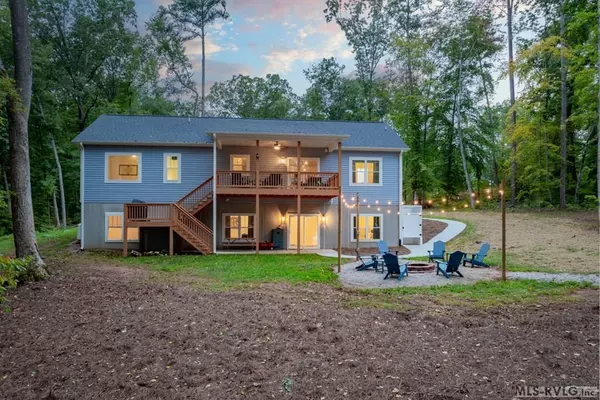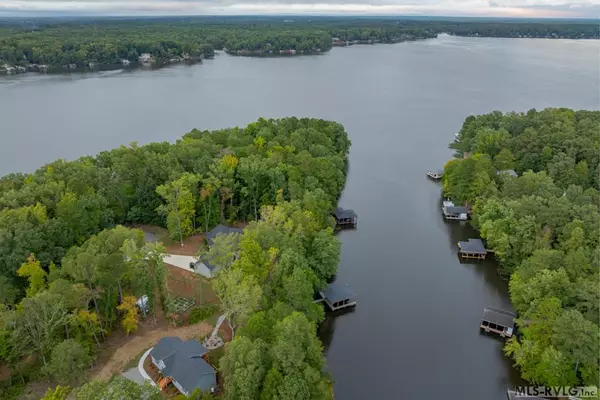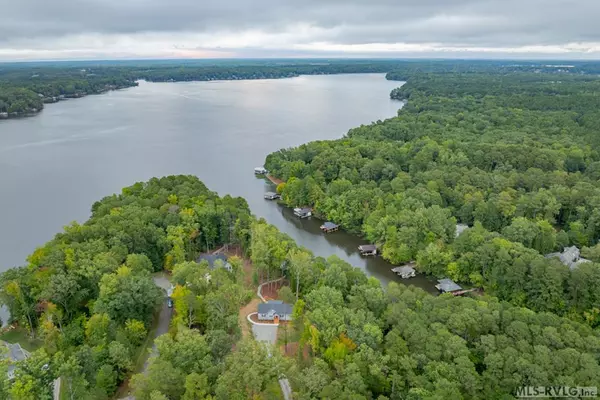$975,000
$1,097,500
11.2%For more information regarding the value of a property, please contact us for a free consultation.
1460 Thornton Drive Boydton, VA 23920
4 Beds
4 Baths
3,472 SqFt
Key Details
Sold Price $975,000
Property Type Single Family Home
Sub Type Residential/Vacation
Listing Status Sold
Purchase Type For Sale
Square Footage 3,472 sqft
Price per Sqft $280
Subdivision Thornton Place
MLS Listing ID 138348
Sold Date 11/15/24
Style 2 Story
Bedrooms 4
Full Baths 4
Abv Grd Liv Area 1,736
Year Built 2023
Lot Size 1.390 Acres
Property Description
This amazing 2023 build boasts 4 bedrooms (plus 2 undesignated rooms), 4 full baths, and just under 3,500 sq. ft. With 3 different living areas, there is ample space to spread out. The main living area features an open concept which is a great place to gather. Directly off of the kitchen is a covered porch, which is perfect to relax and enjoy the views! The primary bedroom has an en suite bathroom with separate tub and shower. At the other end of the house on the main level you will find 2 more bedrooms, full bath, and a separate living area. Completing the main floor is a coffee bar area, pantry, and laundry room. The recently finished basement offers a 4th bedroom with an ensuite bath, 2 undesignated rooms, a large great room, and 4th full bath. Stroll down the gently sloping path to the double boathouse with composite decking with views of the cove and main lake. A must see property!
Location
State VA
County Mecklenburg
Area Boydton/Lake Gaston, Va
Zoning Residential
Rooms
Basement Full, Finished, Walkout
Master Bedroom Main
Interior
Interior Features Window Treatments, Walk-in Closet(s), Work Island, Smoke Alarm, Washer &/or Dryer Hookup, Granite Countertops
Heating Heat Pump
Cooling Central
Flooring Luxury Vinyl Plank
Fireplaces Type None
Appliance Refrigerator, Dishwasher, Range/Oven-Electric, Washer, Dryer
Heat Source Heat Pump
Exterior
Exterior Feature Gravel Drive, Paved Road
Parking Features None-Garage
Waterfront Description Lake Gaston,Main Lake Cove
View Cove to Main View
Roof Type Septic Tank
Building
Foundation Block
Sewer Septic Tank
Water Well
Schools
Elementary Schools Mecklenburg County
Middle Schools Mecklenburg County
High Schools Mecklenburg County
Others
Acceptable Financing Conventional
Listing Terms Conventional
Read Less
Want to know what your home might be worth? Contact us for a FREE valuation!

Our team is ready to help you sell your home for the highest possible price ASAP
Bought with The Pointe Realty Group (Littleton)



