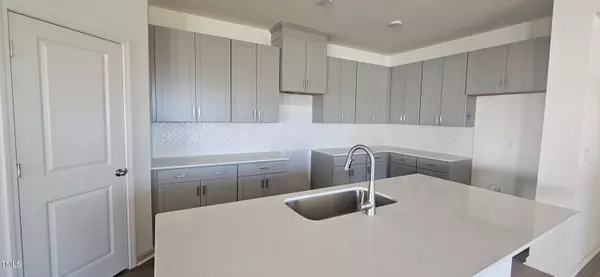Bought with Real Broker, LLC
$405,639
$405,439
For more information regarding the value of a property, please contact us for a free consultation.
380 Purple Aster Street Youngsville, NC 27596
4 Beds
2 Baths
2,074 SqFt
Key Details
Sold Price $405,639
Property Type Single Family Home
Sub Type Single Family Residence
Listing Status Sold
Purchase Type For Sale
Square Footage 2,074 sqft
Price per Sqft $195
Subdivision Freeman Farm
MLS Listing ID 10051132
Sold Date 11/27/24
Bedrooms 4
Full Baths 2
HOA Fees $35/qua
HOA Y/N Yes
Abv Grd Liv Area 2,074
Originating Board Triangle MLS
Year Built 2024
Lot Size 6,534 Sqft
Acres 0.15
Property Description
Experience the ultimate in one-story living with this fantastic KB Home! As you enter, you'll be welcomed by a spacious foyer leading to an open-concept home with 9' ceilings. The kitchen features stone grey cabinetry, a stylish Artezen Picket Mosaic backsplash, stainless steel appliances, and a large central island. The primary suite boasts a massive walk-in closet, and an incredible bath complete with a tile shower and a separate water closet. This home also offers a cozy 10x10' patio, perfect for enjoying the beautiful backyard. Finally, fiber cement siding and architectural shingles elevate the home's exterior design and durability. It's the perfect combination of comfort and style!
Location
State NC
County Franklin
Direction From US-1/Capital Blvd., merge onto Hwy. 96 North. After approx. 1 mi., community entrance is on the right.
Interior
Interior Features Bathtub/Shower Combination, Entrance Foyer, Pantry, Quartz Counters, Separate Shower, Smart Thermostat, Tile Counters, Water Closet, WaterSense Fixture(s)
Heating Zoned
Cooling Zoned
Flooring Carpet, Vinyl
Window Features ENERGY STAR Qualified Windows
Appliance Dishwasher, Disposal, Electric Water Heater, ENERGY STAR Qualified Appliances, Microwave, Plumbed For Ice Maker, Self Cleaning Oven
Laundry Main Level
Exterior
Garage Spaces 2.0
Utilities Available Cable Available
View Y/N Yes
Roof Type Shingle
Porch Patio
Garage Yes
Private Pool No
Building
Faces From US-1/Capital Blvd., merge onto Hwy. 96 North. After approx. 1 mi., community entrance is on the right.
Foundation None
Sewer Public Sewer
Water Public
Architectural Style Traditional
Structure Type Fiber Cement,Radiant Barrier
New Construction Yes
Schools
Elementary Schools Franklin - Long Mill
Middle Schools Franklin - Cedar Creek
High Schools Franklin - Franklinton
Others
HOA Fee Include None
Special Listing Condition Standard
Read Less
Want to know what your home might be worth? Contact us for a FREE valuation!

Our team is ready to help you sell your home for the highest possible price ASAP







