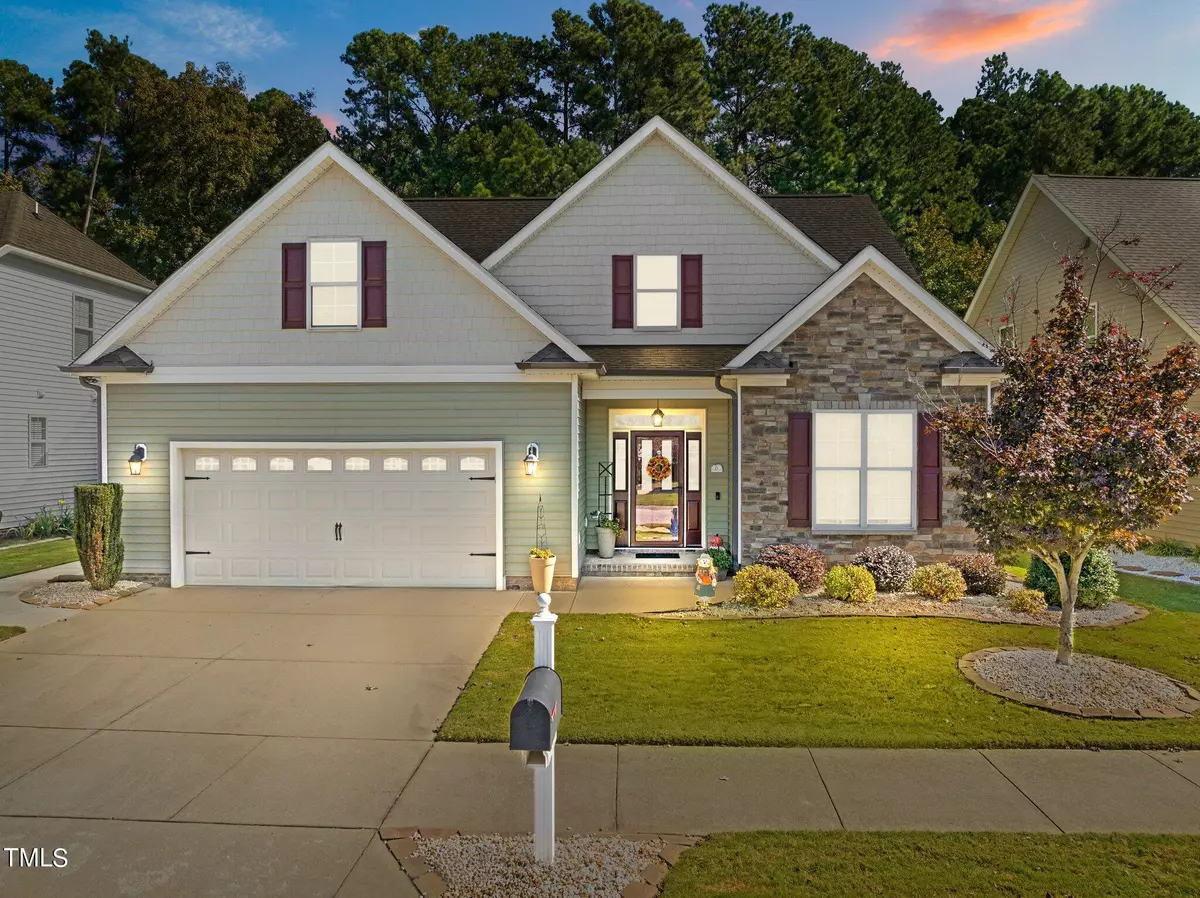Bought with Coldwell Banker Advantage
$475,000
$475,000
For more information regarding the value of a property, please contact us for a free consultation.
121 Meadowrue Lane Youngsville, NC 27596
4 Beds
4 Baths
2,648 SqFt
Key Details
Sold Price $475,000
Property Type Single Family Home
Sub Type Single Family Residence
Listing Status Sold
Purchase Type For Sale
Square Footage 2,648 sqft
Price per Sqft $179
Subdivision Winston Ridge
MLS Listing ID 10059704
Sold Date 12/18/24
Style Site Built
Bedrooms 4
Full Baths 4
HOA Fees $45/ann
HOA Y/N Yes
Abv Grd Liv Area 2,648
Originating Board Triangle MLS
Year Built 2013
Annual Tax Amount $2,607
Lot Size 8,276 Sqft
Acres 0.19
Property Description
Take advantage of USDA financing availability on this EnergyStar Certified home!
Elegant hardwood floors flow throughout the main living areas, complemented by stylish oil-rubbed bronze hardware.
The kitchen is a chef's dream, featuring granite countertops, custom 42'' glazed ivory cabinetry, stainless steel appliances, and a raised breakfast bar.
The family room impresses with vaulted ceilings, a custom-surround gas log fireplace, and a ceiling fan with lighting for added comfort.
Retreat to the luxurious owner's bedroom with its grand foyer entry, crown molding, tray ceiling, and plush carpeting. The owner's bath offers tile flooring, a dual vanity with custom cabinetry, a garden tub with tile surround, and a separate tiled shower.
A versatile first-floor in-law/guest suite or home office adds flexibility, while upstairs, one of the 2 bedrooms features its own private bath. The second floor also includes a finished bonus room, perfect for a media or recreation space, plus two convenient storage areas.
Outdoor living is a delight with a screened porch and patio, ideal for relaxing or entertaining.
Location
State NC
County Franklin
Community Clubhouse, Pool
Direction US1 North; thru Wake Forest; left on HWY96 West; go approx. 0.5 miles; SD on right; Left on Plantation, Right on Listeria Crest, Left on Meadowrue, Home will be on the right.
Interior
Interior Features Bathtub/Shower Combination, Breakfast Bar, Ceiling Fan(s), Crown Molding, Double Vanity, Eat-in Kitchen, Entrance Foyer, Granite Counters, High Ceilings, High Speed Internet, In-Law Floorplan, Kitchen Island, Open Floorplan, Pantry, Master Downstairs, Recessed Lighting, Room Over Garage, Separate Shower, Smooth Ceilings, Soaking Tub, Storage, Tray Ceiling(s), Walk-In Closet(s), Water Closet, Whirlpool Tub
Heating Central, Forced Air, Natural Gas, Zoned
Cooling Ceiling Fan(s), Central Air, Geothermal, Zoned
Flooring Carpet, Hardwood, Tile, Wood
Fireplaces Number 1
Fireplaces Type Family Room, Gas Log
Fireplace Yes
Window Features Blinds,Insulated Windows
Appliance Dishwasher, ENERGY STAR Qualified Appliances, Gas Range, Gas Water Heater, Microwave, Plumbed For Ice Maker, Tankless Water Heater
Laundry Laundry Room, Main Level
Exterior
Exterior Feature Fenced Yard, Rain Gutters
Garage Spaces 2.0
Fence Back Yard, Wrought Iron
Pool Community
Community Features Clubhouse, Pool
View Y/N Yes
Roof Type Shingle
Porch Patio, Porch, Rear Porch, Screened
Garage Yes
Private Pool No
Building
Lot Description Back Yard, Front Yard, Hardwood Trees, Landscaped, Many Trees, Wooded
Faces US1 North; thru Wake Forest; left on HWY96 West; go approx. 0.5 miles; SD on right; Left on Plantation, Right on Listeria Crest, Left on Meadowrue, Home will be on the right.
Foundation Slab
Sewer Public Sewer
Water Public
Architectural Style Craftsman, Ranch, Transitional
Structure Type Low VOC Paint/Sealant/Varnish,Shake Siding,Stone,Vinyl Siding
New Construction No
Schools
Elementary Schools Franklin - Long Mill
Middle Schools Franklin - Cedar Creek
High Schools Franklin - Franklinton
Others
HOA Fee Include Storm Water Maintenance
Tax ID 41920
Special Listing Condition Standard
Read Less
Want to know what your home might be worth? Contact us for a FREE valuation!

Our team is ready to help you sell your home for the highest possible price ASAP



