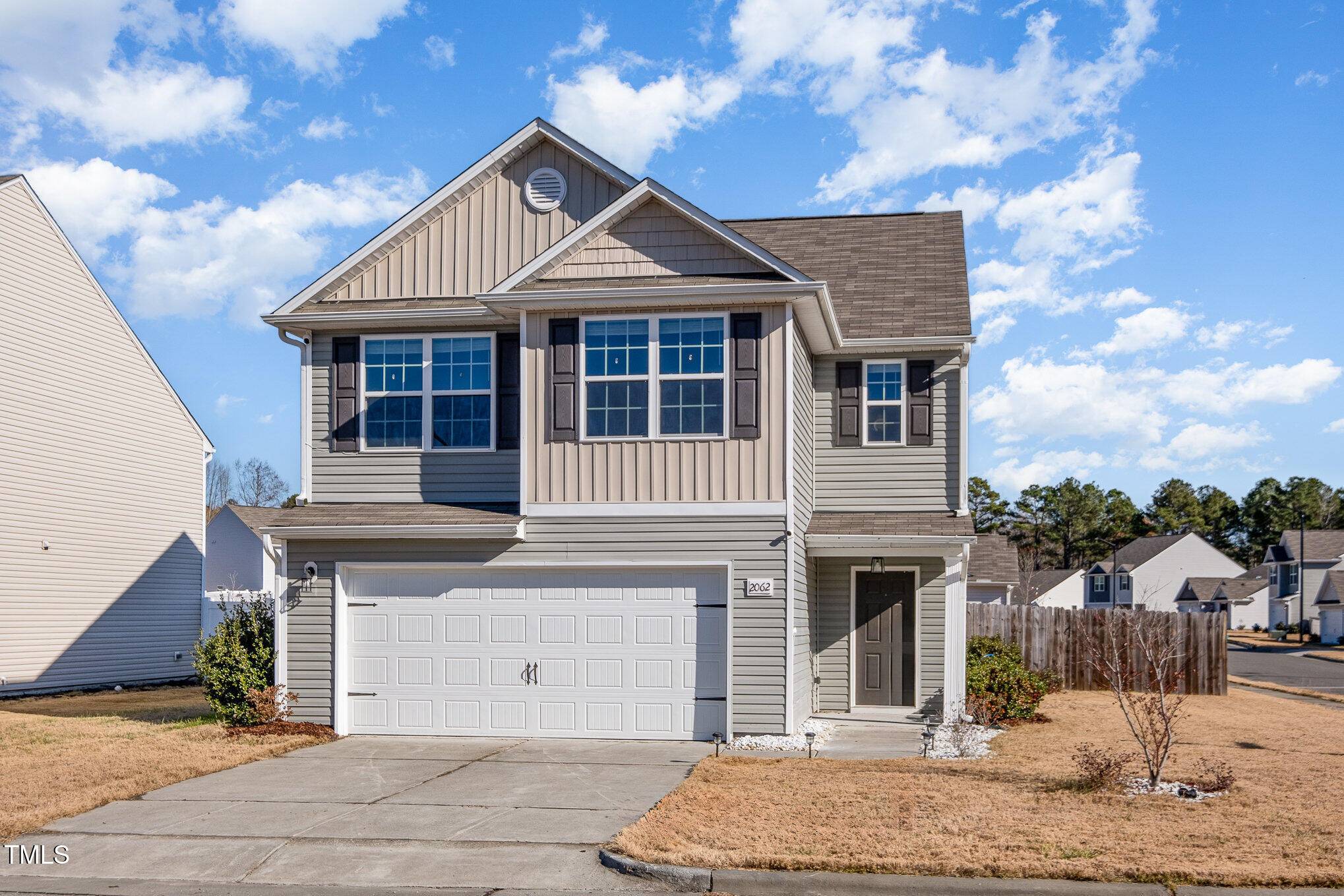Bought with Coldwell Banker HPW
$350,000
$350,000
For more information regarding the value of a property, please contact us for a free consultation.
2062 Alderman Way Creedmoor, NC 27522
3 Beds
3 Baths
1,947 SqFt
Key Details
Sold Price $350,000
Property Type Single Family Home
Sub Type Single Family Residence
Listing Status Sold
Purchase Type For Sale
Square Footage 1,947 sqft
Price per Sqft $179
Subdivision Village At Applewood
MLS Listing ID 10066947
Sold Date 05/06/25
Style House,Site Built
Bedrooms 3
Full Baths 2
Half Baths 1
HOA Fees $27/ann
HOA Y/N Yes
Abv Grd Liv Area 1,947
Year Built 2019
Annual Tax Amount $2,491
Lot Size 6,534 Sqft
Acres 0.15
Property Sub-Type Single Family Residence
Source Triangle MLS
Property Description
Step into this beautifully maintained home nestled in the Village at Applewood subdivision, where timeless charm meets modern convenience. Imagine relaxing on the oversized deck and enjoying the fenced backyard. Inside, an open floorplan with neutral tones and luxury vinyl plank flooring welcomes you, offering a warm and versatile space to make your own. The bright, white eat-in kitchen features granite counters, a gas range, tile backsplash, and a raised bar perfect for casual meals or entertaining. The attached dining area flows seamlessly into the spacious family room, making this home perfect for gatherings.
Upstairs, the oversized owner's suite offers dual walk-in closets and a luxurious en suite bath with a soaking tub and walk-in shower, providing a private retreat at the end of the day. Two large secondary bedrooms share a thoughtfully designed bathroom with a linen closet, ensuring comfort for everyone. Practical updates like 2024 interior paint, new carpet upstairs, and LPV stair treads ensure a move-in-ready experience. The two-car attached garage and ample storage throughout make day-to-day life effortless. Outside, enjoy the oversized deck with a pergola, playset, irrigation system, and a storage building for all your tools. Located in the Villages at Applewood, this home offers a prime location with an easy commute to RTP and Raleigh. With no city taxes and low HOA, this may be the move in ready home you have been searching for.
Location
State NC
County Granville
Direction Head northeast on I-85 N. Take exit 186A for US-15 toward Creedmoor. Continue straight onto US-15 N. Turn left onto Wb Clark Rd. Turn right onto Alderman Way. Turn left to stay on Alderman Way. Home will be on the right. Welcome Home!
Rooms
Bedroom Description [{\"RoomType\":\"Primary Bedroom\",\"RoomKey\":\"20241212134618941138000000\",\"RoomDescription\":null,\"RoomWidth\":20.08,\"RoomLevel\":\"Second\",\"RoomDimensions\":\"20.08 x 20.08\",\"RoomLength\":20.08},{\"RoomType\":\"Bedroom 2\",\"RoomKey\":\"20241212134618962794000000\",\"RoomDescription\":null,\"RoomWidth\":14.16,\"RoomLevel\":\"Second\",\"RoomDimensions\":\"12.16 x 14.16\",\"RoomLength\":12.16},{\"RoomType\":\"Bedroom 3\",\"RoomKey\":\"20241212134618983886000000\",\"RoomDescription\":null,\"RoomWidth\":14.16,\"RoomLevel\":\"Second\",\"RoomDimensions\":\"12.08 x 14.16\",\"RoomLength\":12.08},{\"RoomType\":\"Primary Bathroom\",\"RoomKey\":\"20241212134619004831000000\",\"RoomDescription\":null,\"RoomWidth\":15.08,\"RoomLevel\":\"Second\",\"RoomDimensions\":\"10.66 x 15.08\",\"RoomLength\":10.66},{\"RoomType\":\"Bathroom 2\",\"RoomKey\":\"20241212134619026353000000\",\"RoomDescription\":null,\"RoomWidth\":5.16,\"RoomLevel\":\"Second\",\"RoomDimensions\":\"10.66 x 5.16\",\"RoomLength\":10.66},{\"RoomType\":\"Bathroom 3\",\"RoomKey\":\"20241212134619047580000000\",\"RoomDescription\":\"Powder Room\",\"RoomWidth\":7.08,\"RoomLevel\":\"Main\",\"RoomDimensions\":\"4.91 x 7.08\",\"RoomLength\":4.91},{\"RoomType\":\"Dining Room\",\"RoomKey\":\"20241212134619068213000000\",\"RoomDescription\":null,\"RoomWidth\":9.75,\"RoomLevel\":\"Main\",\"RoomDimensions\":\"11.41 x 9.75\",\"RoomLength\":11.41},{\"RoomType\":\"Entrance Hall\",\"RoomKey\":\"20241212134619089618000000\",\"RoomDescription\":null,\"RoomWidth\":13.08,\"RoomLevel\":\"Main\",\"RoomDimensions\":\"13.83 x 13.08\",\"RoomLength\":13.83},{\"RoomType\":\"Family Room\",\"RoomKey\":\"20241212134619110174000000\",\"RoomDescription\":null,\"RoomWidth\":17.75,\"RoomLevel\":\"Main\",\"RoomDimensions\":\"15.41 x 17.75\",\"RoomLength\":15.41},{\"RoomType\":\"Kitchen\",\"RoomKey\":\"20241212134619130786000000\",\"RoomDescription\":null,\"RoomWidth\":15.5,\"RoomLevel\":\"Main\",\"RoomDimensions\":\"11.41 x 15.5\",\"RoomLength\":11.41},{\"RoomType\":\"Laundry\",\"RoomKey\":\"20241212134619150559000000\",\"RoomDescription\":null,\"RoomWidth\":5.08,\"RoomLevel\":\"Second\",\"RoomDimensions\":\"5.66 x 5.08\",\"RoomLength\":5.66},{\"RoomType\":\"Other\",\"RoomKey\":\"20241212134619170303000000\",\"RoomDescription\":\"Garage\",\"RoomWidth\":18.41,\"RoomLevel\":\"Main\",\"RoomDimensions\":\"20.08 x 18.41\",\"RoomLength\":20.08}]
Other Rooms Shed(s)
Interior
Interior Features Bathtub/Shower Combination, Ceiling Fan(s), Dual Closets, Eat-in Kitchen, Entrance Foyer, Granite Counters, Kitchen/Dining Room Combination, Open Floorplan, Pantry, Separate Shower, Soaking Tub, Walk-In Closet(s)
Heating Forced Air, Natural Gas
Cooling Central Air
Flooring Concrete, Vinyl, Tile
Fireplace No
Appliance Dishwasher, Disposal, Gas Range, Gas Water Heater, Microwave, Refrigerator
Laundry Electric Dryer Hookup, Inside, Laundry Room, Upper Level, Washer Hookup
Exterior
Exterior Feature Fenced Yard, Rain Gutters, Storage
Garage Spaces 2.0
Fence Back Yard, Wood
Pool None
Utilities Available Cable Available, Electricity Connected, Sewer Connected, Water Connected
View Y/N Yes
Roof Type Shingle
Street Surface Asphalt
Porch Deck, Front Porch
Garage Yes
Private Pool No
Building
Lot Description Back Yard, Corner Lot, Front Yard, Landscaped
Faces Head northeast on I-85 N. Take exit 186A for US-15 toward Creedmoor. Continue straight onto US-15 N. Turn left onto Wb Clark Rd. Turn right onto Alderman Way. Turn left to stay on Alderman Way. Home will be on the right. Welcome Home!
Story 2
Foundation Slab
Sewer Public Sewer
Water Public
Architectural Style Traditional, Transitional
Level or Stories 2
Structure Type Vinyl Siding
New Construction No
Schools
Elementary Schools Granville - Mount Energy
Middle Schools Granville - Hawley
High Schools Granville - S Granville
Others
HOA Fee Include Maintenance Grounds
Senior Community false
Tax ID 088603237025
Special Listing Condition Standard
Read Less
Want to know what your home might be worth? Contact us for a FREE valuation!

Our team is ready to help you sell your home for the highest possible price ASAP



