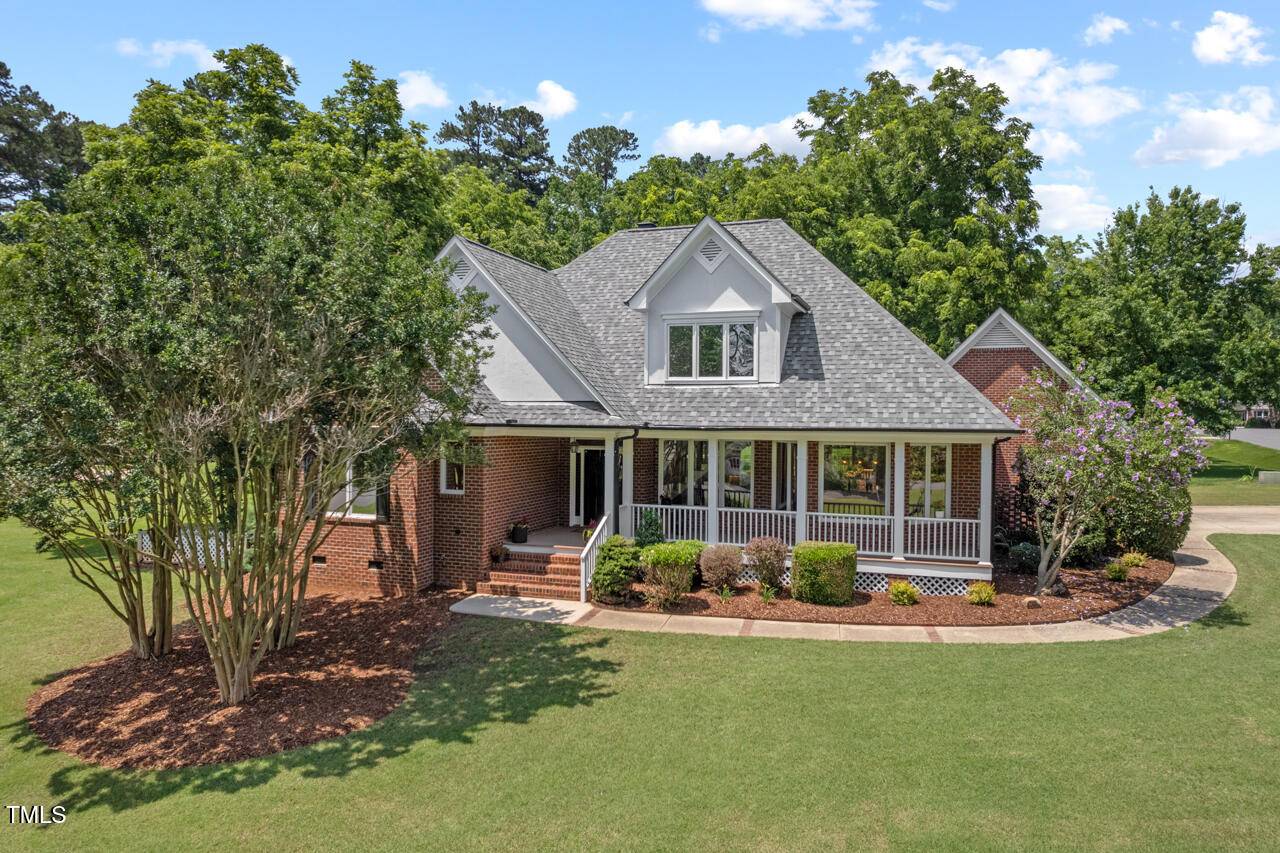Bought with Keller Williams Legacy
$920,000
$895,000
2.8%For more information regarding the value of a property, please contact us for a free consultation.
3912 Kildrummy Drive Durham, NC 27705
3 Beds
3 Baths
2,979 SqFt
Key Details
Sold Price $920,000
Property Type Single Family Home
Sub Type Single Family Residence
Listing Status Sold
Purchase Type For Sale
Square Footage 2,979 sqft
Price per Sqft $308
Subdivision Tyndrum
MLS Listing ID 10101295
Sold Date 07/08/25
Style House,Site Built
Bedrooms 3
Full Baths 2
Half Baths 1
HOA Y/N No
Abv Grd Liv Area 2,979
Year Built 2000
Annual Tax Amount $3,992
Lot Size 0.910 Acres
Acres 0.91
Property Sub-Type Single Family Residence
Source Triangle MLS
Property Description
When a beautifully proportioned house is perched on a 0.91 acre corner lot in the Tyndrum neighborhood (known for its spacious lots and tranquil setting) and surrounded by The Duke Forest trails, it's a good idea to call it home! This generous 2979 sq. ft. transitional floor plan has many updates such as *NEW ROOF 2022* and *NEW GAS HVAC 2023*. The first floor primary suite offers an impressive walk-in closet with custom built-ins, very large dual vanity, luxurious soaker tub and a brand new frameless glass shower. The spacious kitchen, designed for culinary enthusiasts, boasts classic granite countertops w/a spacious center island, gas cooktop, a sun drenched breakfast nook (seats 4), against a bank of windows which makes it the best seat in the house for meals or visiting & a raised bar island providing extra seating, cooking space and storage. Kitchen includes a *NEW DISHWASHER & MICROWAVE in 2025. A water softener/filtration system with reverse osmosis provides purified water at the kitchen sink. The open dining room & living room create defined spaces but blend effortlessly for larger gatherings. Abundant natural light flows from the home's southern orientation, lighting up the main level rooms. The adjacent heated/cooled sunroom invites the outside atmosphere directly into the primary living space for maximal comfort. The main level is completed by a private office, ½ bath, laundry room/mudroom and large pantry closets.
Upstairs, two more generously sized bedrooms include a large full bathroom, walk-in closets and new carpet - offering personal retreats for all who reside here. Dedicated space throughout the 2nd level is ready for a home office, hobby space, TV and exercise. Gardening is ideal in the large, flat and meticulously landscaped yard and ample space for recreational activities. sports and games. The side entry garage provides classy curb appeal. The private brick patio shrouded by walls and hedges, creating filtered sunlight, offers entertaining space along with the brand new 2025 deck and the expansive front porch, expand the options for comfort and peace.
The front of the neighborhood is flanked by 2 lovely ponds on either side of the street and the back of the neighborhood leads directly into The Duke Forest with its 12 miles of trails for walking, running and biking. This property provides the premier location to enjoy the beautiful Tyndrum neighborhood. By car, Duke University is 5 minutes and UNC is only 15 minutes. Access to downtown Durham couldn't be more convenient.
Location
State NC
County Durham
Direction Kelley Rd. to Tydrum Drive, right on Kildrummy Dr. House is on the left.
Rooms
Bedroom Description Primary Bedroom, Bedroom 2, Bedroom 3, Office, Kitchen, Dining Room, Living Room, Laundry, Entrance Hall, Loft, Sunroom, Other, Other, Other
Interior
Interior Features Breakfast Bar, Cathedral Ceiling(s), Eat-in Kitchen, Granite Counters, Kitchen Island, Open Floorplan, Master Downstairs, Walk-In Closet(s), Walk-In Shower
Heating Forced Air, Heat Pump, Natural Gas
Cooling Central Air, Gas, Heat Pump
Flooring Carpet, Ceramic Tile, Hardwood
Fireplaces Number 1
Fireplaces Type Gas Log, Living Room
Fireplace Yes
Appliance Cooktop, Dishwasher, Electric Water Heater, Exhaust Fan, Gas Cooktop, Ice Maker, Microwave, Refrigerator, Tankless Water Heater, Water Purifier, Water Softener Owned
Laundry Laundry Room
Exterior
Exterior Feature Uncovered Courtyard
Garage Spaces 2.0
Utilities Available Natural Gas Connected
View Y/N Yes
Roof Type Shingle
Street Surface Paved
Handicap Access Accessible Bedroom, Accessible Closets, Accessible Common Area, Accessible Full Bath, Accessible Kitchen, Accessible Kitchen Appliances, Accessible Washer/Dryer, Accessible Windows, Common Area, Visitor Bathroom
Porch Deck, Front Porch
Garage Yes
Private Pool No
Building
Lot Description Corner Lot, Landscaped, Level
Faces Kelley Rd. to Tydrum Drive, right on Kildrummy Dr. House is on the left.
Story 2
Foundation Block
Sewer Septic Tank
Water Public
Architectural Style Contemporary
Level or Stories 2
Structure Type Brick Veneer
New Construction No
Schools
Elementary Schools Durham - Forest View
Middle Schools Durham - Githens
High Schools Durham - Jordan
Others
Tax ID 137607
Special Listing Condition Standard
Read Less
Want to know what your home might be worth? Contact us for a FREE valuation!

Our team is ready to help you sell your home for the highest possible price ASAP



